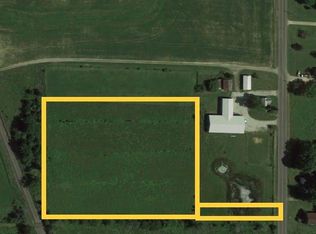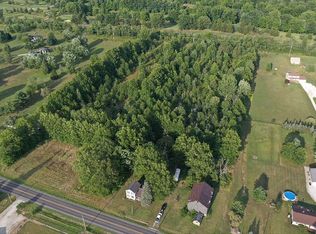Sold for $371,000
$371,000
6881 Lake Rd, Medina, OH 44256
3beds
1,260sqft
Single Family Residence
Built in 1993
2 Acres Lot
$379,600 Zestimate®
$294/sqft
$1,865 Estimated rent
Home value
$379,600
$330,000 - $437,000
$1,865/mo
Zestimate® history
Loading...
Owner options
Explore your selling options
What's special
Move in ready. This home and property is spotless and has been meticulously maintained. The kitchen is a classic styling with all updated cabinets, counters, backsplash, and appliances. The vaulted great room features a woodturning fireplace with a stone surround and mantle. The sliding patio door is an updated Pella with built-in blinds. The 3 bedrooms are carpeted with neutral tones. The master has a walk-in closet, full bath, and exterior door to the rear deck. The 24'x40' garage/barn is all metal with electricity and concrete floor. The gravel pad along side will accommodate a camper, truck, or boat.
Zillow last checked: 8 hours ago
Listing updated: May 12, 2025 at 11:28am
Listing Provided by:
Gail Annie Meltzer homesalegail@yahoo.com440-821-0340,
Century 21 Homestar
Bought with:
Tamar C Brosse, 378018
Howard Hanna
Source: MLS Now,MLS#: 5112880 Originating MLS: Akron Cleveland Association of REALTORS
Originating MLS: Akron Cleveland Association of REALTORS
Facts & features
Interior
Bedrooms & bathrooms
- Bedrooms: 3
- Bathrooms: 2
- Full bathrooms: 2
- Main level bathrooms: 2
- Main level bedrooms: 3
Primary bedroom
- Description: Door to back deck,Flooring: Carpet
- Features: Walk-In Closet(s), Window Treatments
- Level: First
- Dimensions: 12 x 14
Bedroom
- Description: Closet organizer system,Flooring: Carpet
- Features: Window Treatments
- Level: First
- Dimensions: 12 x 10
Bedroom
- Description: Curtains do not stay,Flooring: Carpet
- Level: First
- Dimensions: 10 x 10
Eat in kitchen
- Description: Updated kitchen cabinets, counters, microwave, stove, refrigerator, lighting, and pantry
- Level: First
- Dimensions: 12 x 17
Entry foyer
- Description: Updated front doors (inside and screen)
- Level: First
- Dimensions: 4 x 11
Laundry
- Description: Washer and dryer stay
- Level: Basement
Living room
- Description: Wood burning fireplace,Flooring: Laminate
- Features: Fireplace
- Level: First
- Dimensions: 15 x 19
Heating
- Forced Air, Fireplace(s), Heat Pump
Cooling
- Central Air, Ceiling Fan(s), Heat Pump
Appliances
- Included: Dryer, Dishwasher, Microwave, Range, Refrigerator, Washer
- Laundry: Washer Hookup, Electric Dryer Hookup, In Basement
Features
- Ceiling Fan(s), Entrance Foyer, Eat-in Kitchen, Laminate Counters, Primary Downstairs, Open Floorplan, Pantry, Recessed Lighting, Storage, Vaulted Ceiling(s), Walk-In Closet(s)
- Windows: Double Pane Windows, Insulated Windows, Window Coverings, Wood Frames, Window Treatments
- Basement: Daylight,Full,Interior Entry,Concrete,Storage Space,Unfinished,Sump Pump
- Number of fireplaces: 1
- Fireplace features: Glass Doors, Living Room, Raised Hearth, Stone, Wood Burning
Interior area
- Total structure area: 1,260
- Total interior livable area: 1,260 sqft
- Finished area above ground: 1,260
- Finished area below ground: 0
Property
Parking
- Total spaces: 2
- Parking features: Attached, Concrete, Drain, Direct Access, Driveway, Detached, Enclosed, Garage Faces Front, Garage, Garage Door Opener, Gravel, Lighted, Oversized, Parking Pad, Private, Storage, Tandem, Workshop in Garage
- Attached garage spaces: 2
Features
- Levels: One
- Stories: 1
- Patio & porch: Deck, Front Porch
- Exterior features: Fire Pit
- Has private pool: Yes
- Pool features: Above Ground, Filtered, Outdoor Pool, Pool Cover
- Fencing: Partial,Wire
- Has view: Yes
- View description: Pasture
Lot
- Size: 2 Acres
- Dimensions: 172 x 402
- Features: Agricultural, Back Yard, Front Yard, Gentle Sloping, Horse Property, Landscaped, Pasture, Rectangular Lot, Many Trees
Details
- Additional structures: Barn(s), Garage(s), Pole Barn
- Parcel number: 02010D24024
- Other equipment: Generator
- Horses can be raised: Yes
Construction
Type & style
- Home type: SingleFamily
- Architectural style: Ranch,Traditional
- Property subtype: Single Family Residence
Materials
- Steel Siding, Vinyl Siding
- Foundation: Permanent, Block
- Roof: Asphalt,Shingle
Condition
- Updated/Remodeled
- Year built: 1993
Utilities & green energy
- Sewer: Septic Tank
- Water: Public
Green energy
- Indoor air quality: Moisture Control
Community & neighborhood
Security
- Security features: Carbon Monoxide Detector(s), Smoke Detector(s)
Community
- Community features: Fitness Center, Fishing, Lake, Medical Service, Restaurant, Shopping
Location
- Region: Medina
Other
Other facts
- Listing terms: Cash,Conventional,FHA
Price history
| Date | Event | Price |
|---|---|---|
| 5/9/2025 | Sold | $371,000+7.6%$294/sqft |
Source: | ||
| 4/10/2025 | Contingent | $344,900$274/sqft |
Source: | ||
| 4/8/2025 | Listed for sale | $344,900+101.7%$274/sqft |
Source: | ||
| 8/25/2004 | Sold | $171,000+33.1%$136/sqft |
Source: MLS Now #2157694 Report a problem | ||
| 12/11/2000 | Sold | $128,500+53%$102/sqft |
Source: | ||
Public tax history
| Year | Property taxes | Tax assessment |
|---|---|---|
| 2024 | $3,190 +4.6% | $78,190 |
| 2023 | $3,052 -5.1% | $78,190 |
| 2022 | $3,217 +15.3% | $78,190 +28% |
Find assessor info on the county website
Neighborhood: 44256
Nearby schools
GreatSchools rating
- 6/10Cloverleaf Elementary SchoolGrades: PK-5Distance: 4.4 mi
- 8/10Cloverleaf Middle SchoolGrades: 6-8Distance: 4.4 mi
- 7/10Cloverleaf High SchoolGrades: 9-12Distance: 4.7 mi
Schools provided by the listing agent
- District: Cloverleaf LSD - 5204
Source: MLS Now. This data may not be complete. We recommend contacting the local school district to confirm school assignments for this home.
Get a cash offer in 3 minutes
Find out how much your home could sell for in as little as 3 minutes with a no-obligation cash offer.
Estimated market value$379,600
Get a cash offer in 3 minutes
Find out how much your home could sell for in as little as 3 minutes with a no-obligation cash offer.
Estimated market value
$379,600

