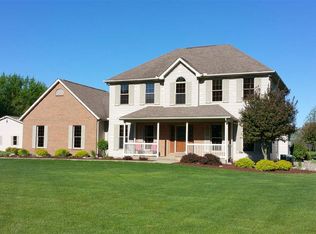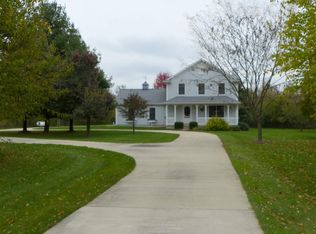Closed
$410,000
68800 Tamarack Rd, Walkerton, IN 46574
3beds
1,808sqft
Single Family Residence
Built in 1997
10 Acres Lot
$423,700 Zestimate®
$--/sqft
$2,248 Estimated rent
Home value
$423,700
$377,000 - $479,000
$2,248/mo
Zestimate® history
Loading...
Owner options
Explore your selling options
What's special
Welcome Home! This 3-bedroom, 2.5-bathroom home offers the perfect blend of comfort and outdoor living, nestled on 10 sprawling acres with a 40x30 pole barn. Beautifully landscaped, the property invites you to enjoy the outdoors—whether you're relaxing on the spacious deck or exploring the scenic woods that back up to the property. Inside, you'll find both an eat-in kitchen and a formal dining room, providing plenty of options for entertaining during the holidays or enjoying everyday meals. With family and living room spaces, there’s room for everyone to gather or spread out. The main floor laundry off the garage adds extra convenience for daily living, while the full unfinished basement offers endless possibilities—finish it for additional living space or use it for ample storage. The primary suite is a true retreat, featuring extra space for a sitting area, creating a peaceful spot for relaxation. Homes like this are a rare find—schedule a showing with your preferred agent today!
Zillow last checked: 8 hours ago
Listing updated: June 27, 2025 at 12:56pm
Listed by:
Teresa C Couch Ofc:574-207-7777,
Howard Hanna SB Real Estate
Bought with:
Morgan R Katzenberger
Main Street Real Estate Co. LLC
Source: IRMLS,MLS#: 202509389
Facts & features
Interior
Bedrooms & bathrooms
- Bedrooms: 3
- Bathrooms: 3
- Full bathrooms: 2
- 1/2 bathrooms: 1
Bedroom 1
- Level: Upper
Bedroom 2
- Level: Upper
Dining room
- Level: Main
- Area: 132
- Dimensions: 11 x 12
Family room
- Level: Main
- Area: 286
- Dimensions: 11 x 26
Kitchen
- Level: Main
- Area: 132
- Dimensions: 11 x 12
Living room
- Level: Main
- Area: 182
- Dimensions: 14 x 13
Heating
- Propane
Cooling
- Central Air
Features
- Basement: Full,Unfinished
- Has fireplace: No
Interior area
- Total structure area: 2,808
- Total interior livable area: 1,808 sqft
- Finished area above ground: 1,808
- Finished area below ground: 0
Property
Parking
- Total spaces: 2
- Parking features: Attached
- Attached garage spaces: 2
Features
- Levels: Two
- Stories: 2
Lot
- Size: 10 Acres
- Dimensions: 334x1323
- Features: Level, Few Trees
Details
- Parcel number: 711709300005.000034
- Zoning description: Rural/Agricultural Residence
Construction
Type & style
- Home type: SingleFamily
- Property subtype: Single Family Residence
Materials
- Vinyl Siding
- Foundation: Slab
Condition
- New construction: No
- Year built: 1997
Utilities & green energy
- Sewer: None
- Water: Well
Community & neighborhood
Location
- Region: Walkerton
- Subdivision: None
Price history
| Date | Event | Price |
|---|---|---|
| 6/27/2025 | Sold | $410,000+2.5% |
Source: | ||
| 4/7/2025 | Pending sale | $399,900 |
Source: | ||
| 4/3/2025 | Listed for sale | $399,900 |
Source: | ||
Public tax history
Tax history is unavailable.
Neighborhood: 46574
Nearby schools
GreatSchools rating
- 6/10North Liberty SchoolGrades: K-6Distance: 3.1 mi
- 6/10Harold C Urey Middle SchoolGrades: 7-8Distance: 3.7 mi
- 10/10John Glenn High SchoolGrades: 9-12Distance: 3.8 mi
Schools provided by the listing agent
- Elementary: North Liberty
- Middle: Harold C Urey
- High: John Glenn
- District: John Glenn School Corp.
Source: IRMLS. This data may not be complete. We recommend contacting the local school district to confirm school assignments for this home.
Get pre-qualified for a loan
At Zillow Home Loans, we can pre-qualify you in as little as 5 minutes with no impact to your credit score.An equal housing lender. NMLS #10287.
Sell for more on Zillow
Get a Zillow Showcase℠ listing at no additional cost and you could sell for .
$423,700
2% more+$8,474
With Zillow Showcase(estimated)$432,174

