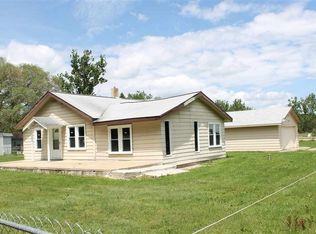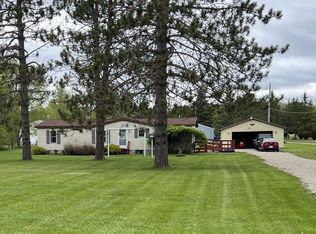Ranch style home with 3 bedrooms (one currently used as a den) 2 baths and is situated on over an acre. Home features a fireplace, enclosed back porch, large yard, many built in's and a 2 car garage. Buyer to verify all info
This property is off market, which means it's not currently listed for sale or rent on Zillow. This may be different from what's available on other websites or public sources.

