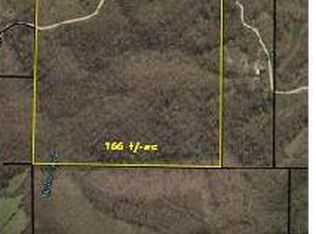Closed
Listing Provided by:
Beth A Smith 314-406-4741,
RE/MAX Results
Bought with: Eden Realty, LLC
Price Unknown
6880 Tower Rd, House Springs, MO 63051
5beds
2,630sqft
Single Family Residence
Built in 2004
3.8 Acres Lot
$525,400 Zestimate®
$--/sqft
$2,682 Estimated rent
Home value
$525,400
$499,000 - $557,000
$2,682/mo
Zestimate® history
Loading...
Owner options
Explore your selling options
What's special
Drive down a lovely lane through a park like setting to arrive at 6880 Tower Rd... Your DREAM HOME! Situated on nearly 4 +/- private acres of your own little patch of heaven. Sure to impress with the open & inviting floor plan, vaulted ceiling, wood burning fireplace w/ stunning stone hearth, & rows of palladium windows with an eye catching view you are sure to appreciate the view! If the kitchen is the heart of your home, enjoy the the ample counter space, custom cabinetry, granite counter tops, & stainless steel appliances w/ adjoining breakfast area. The main floor offers 2 additional bedrooms, hall bath, & an ample primary ensuite with luxury bath, double walk-in closets, and a private deck to enjoy nature and morning coffee. Entertain in the comfort of your LL w/ a kitchenett. Lower level has capability of being utilized as In Laws Quarters which includes two additional over sized bedrooms with walk in closets, full bath, with walk out to deck. Don't delay! Make an appt. today!
Zillow last checked: 8 hours ago
Listing updated: April 28, 2025 at 04:37pm
Listing Provided by:
Beth A Smith 314-406-4741,
RE/MAX Results
Bought with:
Elaine Y Lee, 2003027089
Eden Realty, LLC
Source: MARIS,MLS#: 22067468 Originating MLS: Southern Gateway Association of REALTORS
Originating MLS: Southern Gateway Association of REALTORS
Facts & features
Interior
Bedrooms & bathrooms
- Bedrooms: 5
- Bathrooms: 3
- Full bathrooms: 3
- Main level bathrooms: 2
- Main level bedrooms: 4
Primary bedroom
- Features: Floor Covering: Carpeting, Wall Covering: Some
- Level: Main
- Area: 460
- Dimensions: 23x20
Bedroom
- Features: Floor Covering: Carpeting, Wall Covering: Some
- Level: Main
- Area: 210
- Dimensions: 15x14
Bedroom
- Features: Floor Covering: Carpeting, Wall Covering: Some
- Level: Main
- Area: 255
- Dimensions: 15x17
Bedroom
- Features: Floor Covering: Carpeting, Wall Covering: Some
- Level: Lower
- Area: 168
- Dimensions: 12x14
Bedroom
- Features: Floor Covering: Carpeting, Wall Covering: Some
- Level: Lower
- Area: 330
- Dimensions: 22x15
Primary bathroom
- Features: Floor Covering: Ceramic Tile, Wall Covering: None
- Level: Main
Bathroom
- Features: Floor Covering: Ceramic Tile, Wall Covering: None
- Level: Main
Bathroom
- Features: Floor Covering: Ceramic Tile, Wall Covering: None
- Level: Lower
Bonus room
- Features: Floor Covering: Carpeting, Wall Covering: Some
- Level: Lower
- Area: 154
- Dimensions: 14x11
Breakfast room
- Features: Floor Covering: Ceramic Tile, Wall Covering: None
- Level: Main
- Area: 132
- Dimensions: 11x12
Dining room
- Features: Floor Covering: Wood, Wall Covering: Some
- Level: Main
- Area: 143
- Dimensions: 11x13
Exercise room
- Features: Floor Covering: Laminate, Wall Covering: None
- Level: Lower
Family room
- Features: Floor Covering: Carpeting, Wall Covering: None
- Level: Lower
- Area: 875
- Dimensions: 25x35
Great room
- Features: Floor Covering: Wood, Wall Covering: None
- Level: Main
- Area: 425
- Dimensions: 25x17
Kitchen
- Features: Floor Covering: Ceramic Tile, Wall Covering: None
- Level: Main
- Area: 182
- Dimensions: 14x13
Heating
- Forced Air, Electric
Cooling
- Central Air, Electric
Appliances
- Included: Electric Water Heater, Dishwasher, Microwave
- Laundry: Main Level
Features
- Breakfast Room, Granite Counters, Pantry, Double Vanity, Tub, Separate Dining, Center Hall Floorplan, Open Floorplan, Vaulted Ceiling(s), Walk-In Closet(s)
- Flooring: Carpet, Hardwood
- Doors: Panel Door(s), Atrium Door(s), French Doors
- Basement: Partially Finished,Concrete,Walk-Out Access
- Number of fireplaces: 1
- Fireplace features: Great Room, Wood Burning, Recreation Room
Interior area
- Total structure area: 2,630
- Total interior livable area: 2,630 sqft
- Finished area above ground: 2,630
Property
Parking
- Total spaces: 2
- Parking features: Attached, Garage
- Attached garage spaces: 2
Features
- Levels: One
Lot
- Size: 3.80 Acres
- Dimensions: 959 x 163 x 904 x 107 x 91 x 100 x 50
- Features: Adjoins Wooded Area
Details
- Parcel number: 076.023.00000006
- Special conditions: Standard
Construction
Type & style
- Home type: SingleFamily
- Architectural style: Ranch,Traditional
- Property subtype: Single Family Residence
Materials
- Vinyl Siding
Condition
- Year built: 2004
Utilities & green energy
- Sewer: Septic Tank
- Water: Well
Community & neighborhood
Location
- Region: House Springs
- Subdivision: None
Other
Other facts
- Listing terms: Cash,Conventional,FHA,VA Loan
- Ownership: Private
- Road surface type: Asphalt
Price history
| Date | Event | Price |
|---|---|---|
| 3/28/2023 | Sold | -- |
Source: | ||
| 12/19/2022 | Pending sale | $495,000$188/sqft |
Source: | ||
| 12/19/2022 | Contingent | $495,000$188/sqft |
Source: | ||
| 12/15/2022 | Listed for sale | $495,000+65.1%$188/sqft |
Source: | ||
| 12/11/2018 | Sold | -- |
Source: | ||
Public tax history
| Year | Property taxes | Tax assessment |
|---|---|---|
| 2024 | $3,613 -2.4% | $56,900 |
| 2023 | $3,701 -3.6% | $56,900 |
| 2022 | $3,838 -2.4% | $56,900 |
Find assessor info on the county website
Neighborhood: 63051
Nearby schools
GreatSchools rating
- NAHillsboro Primary SchoolGrades: K-2Distance: 8.1 mi
- 4/10Hillsboro Jr. High SchoolGrades: 7-8Distance: 8.4 mi
- 6/10Hillsboro High SchoolGrades: 9-12Distance: 8.1 mi
Schools provided by the listing agent
- Elementary: Hillsboro Elem.
- Middle: Hillsboro Jr. High
- High: Hillsboro High
Source: MARIS. This data may not be complete. We recommend contacting the local school district to confirm school assignments for this home.
Get a cash offer in 3 minutes
Find out how much your home could sell for in as little as 3 minutes with a no-obligation cash offer.
Estimated market value
$525,400
