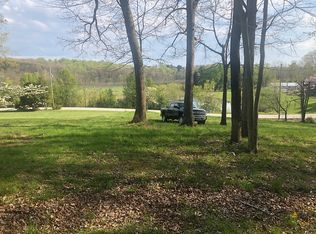Sold for $600,000 on 07/31/24
$600,000
6880 Navilleton Road, Floyds Knobs, IN 47119
3beds
1,950sqft
Single Family Residence
Built in 1952
20.39 Acres Lot
$671,700 Zestimate®
$308/sqft
$1,899 Estimated rent
Home value
$671,700
$551,000 - $819,000
$1,899/mo
Zestimate® history
Loading...
Owner options
Explore your selling options
What's special
RARE FIND, 20+ ACRES IN Floyd Co Schools. 2Ac Walnut/2Ac Oak trees, 3600 sq ft hay barn, 1000 sqft detached garage w/concrete floor (2 sliders/1 walk in door). Covered front porch, rear deck & lower patio. As soon as you walk into the foyer you are instantly greeted by some of the character this home has to offer w/the worm hole Chestnut walls, which extend in to the oversized living room, which has a large bay style window & wood burning stone fireplace. Kitchen has been renovated w/raised panel cabinetry, granite counters, backsplash, & all kitchen appliances stay. Island bfast bar, eat in kitchen area, which overlooks the fabulous back yard, complete w/garden area. Formal DR w/HW floor & double doors lead to a 2nd living space, has its own heat/air. All 3 BR?s are located on 1st floor w/access to hall bath. Lots of storage closets & a whole 2nd floor, partially finished, bonus area as well. All it needs is heat/air & you gain another 815 sq ft of living space! It works great currently for storage, crafting or play area. Updates include roof (2 yrs), windows, water heater (3-4), composite decking, & a NEW 2 car attached garage w/openers. Basement offers tons of extra storage/work space. It has a 2nd bath, laundry area, 2nd wood burning fireplace (brick), workbenches, utility garage, waterproofed. Creek access near the barn. No deductions on current tax bill, Approx 14 acres currently in the USDA CRP program, rent is generated from that & can be removed from program
Zillow last checked: 8 hours ago
Listing updated: July 31, 2024 at 11:19am
Listed by:
Andrea D Hall,
Lopp Real Estate Brokers
Bought with:
Troy Stiller, RB14043390
Schuler Bauer Real Estate Services ERA Powered (N
Source: SIRA,MLS#: 202408591 Originating MLS: Southern Indiana REALTORS Association
Originating MLS: Southern Indiana REALTORS Association
Facts & features
Interior
Bedrooms & bathrooms
- Bedrooms: 3
- Bathrooms: 2
- Full bathrooms: 2
Bedroom
- Description: Flooring: Wood
- Level: First
- Dimensions: 14 x 15.1
Bedroom
- Description: 2 closets,Flooring: Carpet
- Level: First
- Dimensions: 13.3 x 13.8
Bedroom
- Description: Flooring: Carpet
- Level: First
- Dimensions: 10 x 13.1
Dining room
- Description: double wood doors/ off foyer,Flooring: Wood
- Level: First
- Dimensions: 12 x 11.2
Family room
- Description: woodburning fireplace insert,Flooring: Wood
- Level: First
- Dimensions: 16.4 x 21.4
Kitchen
- Description: eat in kitchen island bar lots of windows,Flooring: Vinyl
- Level: First
- Dimensions: 16 x 15.7
Living room
- Description: has own heat/air unit,Flooring: Vinyl
- Level: First
- Dimensions: 11.1 x 14.4
Other
- Description: finished attic no heat/air end room,Flooring: Carpet
- Level: Second
- Dimensions: 11.3 x 16
Other
- Description: finished attic no heat/air middle room,Flooring: Carpet
- Level: Second
- Dimensions: 11.3 x 22.5
Other
- Description: finished attic no heat/air end room,Flooring: Carpet
- Level: Second
- Dimensions: 14.2 x 13
Heating
- Hot Water
Cooling
- Central Air
Appliances
- Included: Dryer, Microwave, Oven, Range, Refrigerator, Washer
- Laundry: In Basement, Laundry Room
Features
- Breakfast Bar, Separate/Formal Dining Room, Entrance Foyer, Eat-in Kitchen, Game Room, Kitchen Island, Main Level Primary, Storage, Natural Woodwork
- Basement: Full,Unfinished,Walk-Out Access,Sump Pump
- Number of fireplaces: 2
- Fireplace features: Insert, Wood Burning
Interior area
- Total structure area: 1,950
- Total interior livable area: 1,950 sqft
- Finished area above ground: 1,950
- Finished area below ground: 0
Property
Parking
- Total spaces: 2
- Parking features: Attached, Garage Faces Front, Garage, Garage Door Opener
- Attached garage spaces: 2
- Has uncovered spaces: Yes
- Details: Off Street
Features
- Levels: One and One Half
- Stories: 1
- Patio & porch: Covered, Deck, Patio, Porch
- Exterior features: Deck, Fence, Landscaping, Paved Driveway, Porch, Patio
- Fencing: Yard Fenced
- Has view: Yes
- View description: Park/Greenbelt, Hills, Panoramic, Scenic
Lot
- Size: 20.39 Acres
- Features: Split Possible, Garden, Wooded
Details
- Additional structures: Garage(s), Pole Barn
- Parcel number: 220300200001001004
- Zoning: Agri/ Residential
- Zoning description: Agri/ Residential
Construction
Type & style
- Home type: SingleFamily
- Architectural style: One and One Half Story
- Property subtype: Single Family Residence
Materials
- Aluminum Siding, Frame, Stone, Vinyl Siding
- Foundation: Block
- Roof: Shingle
Condition
- New construction: No
- Year built: 1952
Utilities & green energy
- Sewer: Septic Tank
- Water: Connected, Public
Community & neighborhood
Location
- Region: Floyds Knobs
Other
Other facts
- Listing terms: Conventional,FHA,VA Loan
- Road surface type: Paved
Price history
| Date | Event | Price |
|---|---|---|
| 7/31/2024 | Sold | $600,000-9.8%$308/sqft |
Source: | ||
| 6/26/2024 | Pending sale | $664,900$341/sqft |
Source: | ||
| 6/11/2024 | Listed for sale | $664,900$341/sqft |
Source: | ||
Public tax history
| Year | Property taxes | Tax assessment |
|---|---|---|
| 2024 | $4,373 +8.5% | $309,700 +17.7% |
| 2023 | $4,030 +14.8% | $263,100 +5.8% |
| 2022 | $3,510 +12.5% | $248,600 +16.1% |
Find assessor info on the county website
Neighborhood: 47119
Nearby schools
GreatSchools rating
- 7/10Highland Hills Middle SchoolGrades: 5-8Distance: 3.3 mi
- 10/10Floyd Central High SchoolGrades: 9-12Distance: 2.8 mi
- 8/10Floyds Knobs Elementary SchoolGrades: PK-4Distance: 4.2 mi

Get pre-qualified for a loan
At Zillow Home Loans, we can pre-qualify you in as little as 5 minutes with no impact to your credit score.An equal housing lender. NMLS #10287.
Sell for more on Zillow
Get a free Zillow Showcase℠ listing and you could sell for .
$671,700
2% more+ $13,434
With Zillow Showcase(estimated)
$685,134