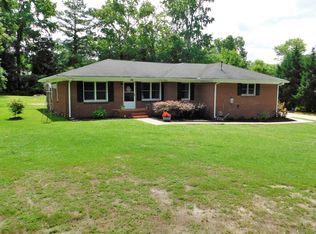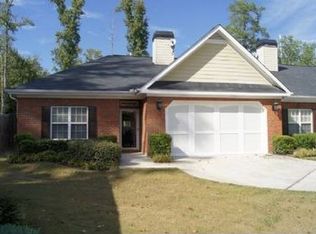Closed
$272,000
6880 Mark Turner Rd, Lithia Springs, GA 30122
3beds
1,908sqft
Single Family Residence, Residential
Built in 1966
0.87 Acres Lot
$268,700 Zestimate®
$143/sqft
$2,074 Estimated rent
Home value
$268,700
$228,000 - $314,000
$2,074/mo
Zestimate® history
Loading...
Owner options
Explore your selling options
What's special
Spacious All-Brick Ranch with In-Law Suite and Workshop This all-brick ranch offers 3 bedrooms and 3 full baths with a thoughtful layout and plenty of room to spread out. The home features a separate living and dining area, a spacious kitchen with stained cabinetry, and a dedicated laundry room. A cozy den with a fireplace and wall-to-wall built-in cabinets opens through glass doors to covered porch and a large, level backyard-great for relaxing or entertaining. The primary suite includes a large walk-in closet that could easily double as a home office or dressing area. A second bedroom sits near another full bathroom, offering plenty of space and privacy. At the opposite end of the home, you'll find a private suite with its own entrance and a full bathroom-ideal for guests, extended family, or potential rental use. A standout feature is the enormous outbuilding, complete with a roll-up garage door and new large horizontal sliding windows-perfect for storage, a workshop, or creative space. The home's roof (house and shed) was replaced in 2021, and the windows were replaced in 2023. Versatile, solid, and full of potential-this one is a winner!
Zillow last checked: 8 hours ago
Listing updated: September 23, 2025 at 10:58pm
Listing Provided by:
Tommie Faulk,
Ga Classic Realty
Bought with:
Miguel Montenegro, 410315
Berkshire Hathaway HomeServices Georgia Properties
Source: FMLS GA,MLS#: 7602091
Facts & features
Interior
Bedrooms & bathrooms
- Bedrooms: 3
- Bathrooms: 3
- Full bathrooms: 3
- Main level bathrooms: 3
- Main level bedrooms: 3
Primary bedroom
- Features: In-Law Floorplan, Master on Main, Roommate Floor Plan
- Level: In-Law Floorplan, Master on Main, Roommate Floor Plan
Bedroom
- Features: In-Law Floorplan, Master on Main, Roommate Floor Plan
Primary bathroom
- Features: Other
Dining room
- Features: Seats 12+, Separate Dining Room
Kitchen
- Features: Cabinets Other
Heating
- Forced Air, Other
Cooling
- Central Air, Other
Appliances
- Included: Dishwasher, Dryer, Microwave, Refrigerator, Washer
- Laundry: Laundry Room
Features
- Bookcases, Entrance Foyer, Walk-In Closet(s)
- Flooring: Carpet, Hardwood
- Windows: Double Pane Windows
- Basement: Crawl Space
- Number of fireplaces: 1
- Fireplace features: Family Room, Gas Starter
- Common walls with other units/homes: No Common Walls
Interior area
- Total structure area: 1,908
- Total interior livable area: 1,908 sqft
- Finished area above ground: 1,908
- Finished area below ground: 0
Property
Parking
- Total spaces: 8
- Parking features: Driveway
- Has uncovered spaces: Yes
Accessibility
- Accessibility features: None
Features
- Levels: One
- Stories: 1
- Patio & porch: Front Porch
- Exterior features: Rain Gutters, No Dock
- Pool features: None
- Spa features: None
- Fencing: None
- Has view: Yes
- View description: Other
- Waterfront features: None
- Body of water: None
Lot
- Size: 0.87 Acres
- Features: Level
Details
- Additional structures: Outbuilding
- Parcel number: 04321820029
- Other equipment: None
- Horse amenities: None
Construction
Type & style
- Home type: SingleFamily
- Architectural style: Ranch
- Property subtype: Single Family Residence, Residential
Materials
- Brick 4 Sides
- Foundation: Block
- Roof: Composition
Condition
- Resale
- New construction: No
- Year built: 1966
Utilities & green energy
- Electric: 220 Volts
- Sewer: Septic Tank
- Water: Public
- Utilities for property: Cable Available
Green energy
- Energy efficient items: None
- Energy generation: None
Community & neighborhood
Security
- Security features: Fire Alarm
Community
- Community features: None
Location
- Region: Lithia Springs
- Subdivision: None
HOA & financial
HOA
- Has HOA: No
Other
Other facts
- Ownership: Fee Simple
- Road surface type: Asphalt
Price history
| Date | Event | Price |
|---|---|---|
| 8/11/2025 | Sold | $272,000-6.8%$143/sqft |
Source: | ||
| 8/3/2025 | Pending sale | $291,999$153/sqft |
Source: | ||
| 6/21/2025 | Listed for sale | $291,999+68.3%$153/sqft |
Source: | ||
| 12/23/2020 | Sold | $173,500+2.1%$91/sqft |
Source: | ||
| 12/1/2020 | Pending sale | $170,000$89/sqft |
Source: Harry Norman Realtors #6801383 Report a problem | ||
Public tax history
| Year | Property taxes | Tax assessment |
|---|---|---|
| 2024 | $2,479 -7.8% | $78,800 |
| 2023 | $2,689 +57% | $78,800 +50% |
| 2022 | $1,713 +24.4% | $52,520 +22.5% |
Find assessor info on the county website
Neighborhood: 30122
Nearby schools
GreatSchools rating
- 4/10Lithia Springs Elementary SchoolGrades: K-5Distance: 0.2 mi
- 4/10Turner Middle SchoolGrades: 6-8Distance: 0.4 mi
- 3/10Lithia Springs Comprehensive High SchoolGrades: 9-12Distance: 2.2 mi
Schools provided by the listing agent
- Elementary: Lithia Springs
- Middle: Turner - Douglas
- High: Lithia Springs
Source: FMLS GA. This data may not be complete. We recommend contacting the local school district to confirm school assignments for this home.
Get a cash offer in 3 minutes
Find out how much your home could sell for in as little as 3 minutes with a no-obligation cash offer.
Estimated market value
$268,700
Get a cash offer in 3 minutes
Find out how much your home could sell for in as little as 3 minutes with a no-obligation cash offer.
Estimated market value
$268,700

