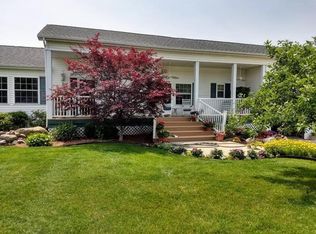Ranch style home with a full walkout basement. The basement has poured wall construction. The home has hardwood floors throughout all of the living area except the bathrooms which are tile. The master bathroom has a walk-in tile shower and jacuzzi tub. The living room has a gas fireplace with remote control. There is a skylight in the living room with an open floor plan. The kitchen has an island and all countertops are solid-surface with tile backsplash. There is a large composite deck off of the back of the house with a beautiful countryside view facing south. There is a field stone retaining wall in the back of the house to give a nice patio area where the walkout basement opens up. It has a 2 car attached garage and also a storage shed. The master bedroom has 2 walk-in closets. The home has central air conditioning and a central vacuum system.
This property is off market, which means it's not currently listed for sale or rent on Zillow. This may be different from what's available on other websites or public sources.

