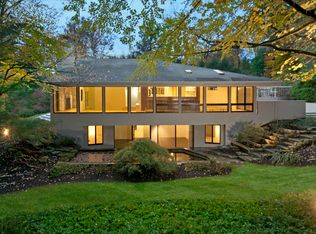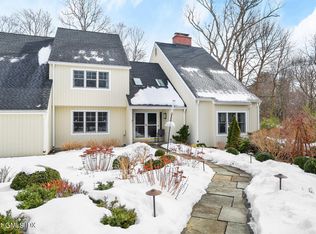Artistry on the Mianus River Renowned architect Herbert S. Newman, designer of Yale Sterling Law Library & Rockefeller Conference Center Pocantico Hills, created this direct riverfront home using "Frank Lloyd Wright ... settles in New England" as inspiration. The house sits on 2.68-very pvt Westover acres w stone walls, Har Tru court, MBR balcony & freshly painted decks. Embraced by woodlands & gardens, the house is a true retreat from the world, and enjoys splendid views, sounds & direct access to the river. The extraordinary interior, a clear affirmation of form and function, features wonderful use of red oak, stone & glass w exceptional ceilings, hallways & sightlines, significant detailing & built-ins PLUS interesting windows, gabled skylts & glass doors that invite sunlight in & inspire interaction w its natural setting. Entry foyer introduces brilliant design w glass cathedral ceiling; LR has unique high ceiling+stone fpl, DR has tray ceiling+built-ins & both rms have lg windows, water vus+doors to the outside. Roomy EIK has bow window dining area that opens to tiered deck & step-down family rm has stone fpl, beams, stunning ceiling, windows w dramatic views & door to the grounds. Pvt multi-rm Master Suite is a sanctuary w sunny office/den, handsome bath+pvt balcony viewing the river. BR level has 3-sunny BRs, add'l rm for office or BR, 1.5-new baths+doors to patio. Words do not adequately describe what awaits; feature sheet+pictures tell more - a visit seals the deal
This property is off market, which means it's not currently listed for sale or rent on Zillow. This may be different from what's available on other websites or public sources.

