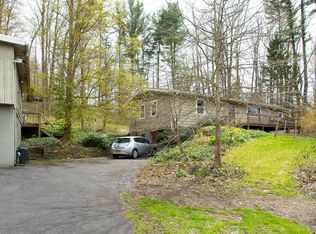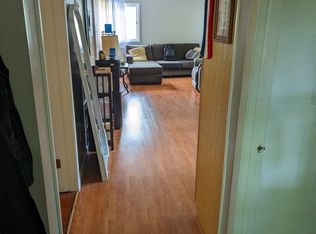Closed
$308,500
688 Valley Rd, Brooktondale, NY 14817
4beds
1,276sqft
Single Family Residence
Built in 1939
0.51 Acres Lot
$324,500 Zestimate®
$242/sqft
$2,225 Estimated rent
Home value
$324,500
$266,000 - $396,000
$2,225/mo
Zestimate® history
Loading...
Owner options
Explore your selling options
What's special
Nestled on a picturesque lot, this remarkable 4-bedroom, 1.5-bathroom property offers a blend of modern updates in addition to serene and welcoming natural beauty! Located in desirable Brooktondale, this home is a true sanctuary! Relax and enjoy the natural surroundings sitting directly next to a creek or listening from the rear deck, front porch, or outdoor sauna! Easily gather a fresh and delicious harvest from the established perennial gardens and fruit trees located inside the fully fenced-in yard! Remain comfortable inside with the new mini-split air conditioning and heating units for optimal climate control or enjoy the classic wood stove! Many updates and attention to detail-newer appliances, newer roof, and upgraded electricity make this property well-maintained and move-in ready! Two separate garages are perfect for storage, workshop, hobby space, or parking! Located in the Ithaca City School District and a short walk to public transportation, the Brookton's Market, Brooktondale Community Center and a 15-minute commute to downtown Ithaca. Schedule a showing to see how this unique home can fulfill both your "wants" and 'needs!"
Zillow last checked: 8 hours ago
Listing updated: October 16, 2024 at 01:24pm
Listed by:
Karyn Scott 607-223-9038,
Howard Hanna S Tier Inc
Bought with:
Carol Bushberg, 10301223410
Warren Real Estate of Ithaca Inc. (Downtown)
Source: NYSAMLSs,MLS#: R1554671 Originating MLS: Ithaca Board of Realtors
Originating MLS: Ithaca Board of Realtors
Facts & features
Interior
Bedrooms & bathrooms
- Bedrooms: 4
- Bathrooms: 2
- Full bathrooms: 1
- 1/2 bathrooms: 1
- Main level bathrooms: 1
Bedroom 1
- Level: Second
Bedroom 1
- Level: Second
Bedroom 2
- Level: Second
Bedroom 2
- Level: Second
Bedroom 3
- Level: Second
Bedroom 3
- Level: Second
Bedroom 4
- Level: Second
Bedroom 4
- Level: Second
Family room
- Level: First
Family room
- Level: First
Kitchen
- Level: First
Kitchen
- Level: First
Other
- Level: First
Other
- Level: Second
Other
- Level: First
Other
- Level: First
Other
- Level: First
Other
- Level: Second
Heating
- Electric, Gas, Wood, Zoned, Wall Furnace
Cooling
- Zoned
Appliances
- Included: Dryer, Dishwasher, Exhaust Fan, Freezer, Gas Oven, Gas Range, Gas Water Heater, Refrigerator, Range Hood, Washer
- Laundry: Main Level
Features
- Kitchen/Family Room Combo, Living/Dining Room, Pull Down Attic Stairs, Natural Woodwork, Programmable Thermostat
- Flooring: Ceramic Tile, Hardwood, Varies, Vinyl
- Basement: Partial,Walk-Out Access,Sump Pump
- Attic: Pull Down Stairs
- Number of fireplaces: 1
Interior area
- Total structure area: 1,276
- Total interior livable area: 1,276 sqft
Property
Parking
- Total spaces: 3
- Parking features: Underground, Electricity, Garage, Storage
- Garage spaces: 3
Features
- Levels: Two
- Stories: 2
- Patio & porch: Enclosed, Patio, Porch
- Exterior features: Fence, Gravel Driveway, Patio, Private Yard, See Remarks
- Fencing: Partial
Lot
- Size: 0.51 Acres
- Dimensions: 174 x 135
- Features: Near Public Transit
Details
- Additional structures: Other, Shed(s), Storage, Second Garage
- Parcel number: 50200000900000010520000000
- Special conditions: Standard
Construction
Type & style
- Home type: SingleFamily
- Architectural style: Historic/Antique,Two Story
- Property subtype: Single Family Residence
Materials
- Frame, Vinyl Siding
- Foundation: Block, Slab
- Roof: Metal,Pitched
Condition
- Resale
- Year built: 1939
Utilities & green energy
- Electric: Circuit Breakers
- Sewer: Septic Tank
- Water: Well
- Utilities for property: Cable Available, High Speed Internet Available
Community & neighborhood
Location
- Region: Brooktondale
- Subdivision: Brooktondale
Other
Other facts
- Listing terms: Cash,Conventional,Private Financing Available
Price history
| Date | Event | Price |
|---|---|---|
| 10/10/2024 | Sold | $308,500+10.6%$242/sqft |
Source: | ||
| 8/7/2024 | Pending sale | $279,000$219/sqft |
Source: | ||
| 7/25/2024 | Listed for sale | $279,000+22.6%$219/sqft |
Source: | ||
| 7/20/2020 | Sold | $227,500+1.6%$178/sqft |
Source: | ||
| 4/21/2020 | Pending sale | $224,000$176/sqft |
Source: Howard Hanna #401553 Report a problem | ||
Public tax history
| Year | Property taxes | Tax assessment |
|---|---|---|
| 2024 | -- | $248,000 |
| 2023 | -- | $248,000 +10.2% |
| 2022 | -- | $225,000 |
Find assessor info on the county website
Neighborhood: 14817
Nearby schools
GreatSchools rating
- 6/10Caroline Elementary SchoolGrades: PK-5Distance: 0.8 mi
- 5/10Dewitt Middle SchoolGrades: 6-8Distance: 7.9 mi
- 9/10Ithaca Senior High SchoolGrades: 9-12Distance: 8 mi
Schools provided by the listing agent
- Elementary: Caroline Elementary
- Middle: Dewitt Middle
- High: Ithaca Senior High
- District: Ithaca
Source: NYSAMLSs. This data may not be complete. We recommend contacting the local school district to confirm school assignments for this home.

