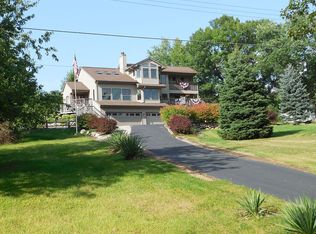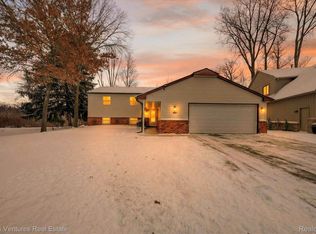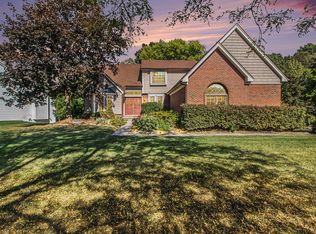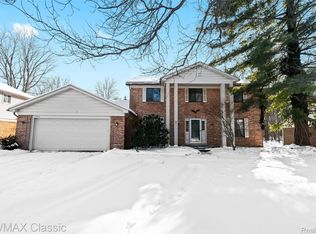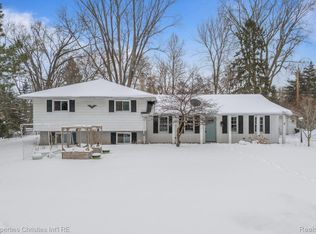Welcome to your dream property. This charming home with an attached apartment sits on 1.5 acres. The main home offers 4 spacious bedrooms and 2.5 bathrooms included is a master suite. There is also a designated office area as well as a formal dining room. An attached apartment offers 2 additional bedrooms and a full bathroom. Complete with its own living quarters and kitchen. This space could be perfect for in-laws, guests, extended family, or even as a rental for supplemental income. The property offers plenty of outdoor space for gardening, recreation or simply enjoying nature. you'll love the privacy of this home.
For sale
Price cut: $25K (11/29)
$425,000
688 Uphill Rd, Milford, MI 48381
6beds
2,837sqft
Est.:
Single Family Residence
Built in 1978
1.54 Acres Lot
$-- Zestimate®
$150/sqft
$-- HOA
What's special
- 321 days |
- 6,061 |
- 144 |
Zillow last checked: 8 hours ago
Listing updated: November 29, 2025 at 02:18am
Listed by:
Nykole Pfaff 248-297-5551,
The Brokerage Real Estate Enthusiasts 248-297-5551
Source: Realcomp II,MLS#: 20240068827
Tour with a local agent
Facts & features
Interior
Bedrooms & bathrooms
- Bedrooms: 6
- Bathrooms: 4
- Full bathrooms: 3
- 1/2 bathrooms: 1
Bedroom
- Level: Second
- Area: 176
- Dimensions: 11 x 16
Bedroom
- Level: Second
- Area: 121
- Dimensions: 11 x 11
Bedroom
- Level: Second
- Area: 121
- Dimensions: 11 x 11
Bedroom
- Level: Second
- Area: 110
- Dimensions: 10 x 11
Bedroom
- Level: Entry
- Area: 132
- Dimensions: 11 x 12
Bedroom
- Level: Entry
- Area: 110
- Dimensions: 10 x 11
Other
- Level: Second
Other
- Level: Second
Other
- Level: Entry
Other
- Level: Entry
Dining room
- Level: Entry
- Area: 100
- Dimensions: 10 x 10
Kitchen
- Level: Entry
- Area: 110
- Dimensions: 10 x 11
Other
- Level: Entry
- Area: 110
- Dimensions: 10 x 11
Living room
- Level: Entry
- Area: 192
- Dimensions: 12 x 16
Living room
- Level: Entry
- Area: 160
- Dimensions: 10 x 16
Heating
- Hot Water, Natural Gas
Cooling
- Window Units
Features
- Basement: Partial,Unfinished
- Has fireplace: Yes
- Fireplace features: Family Room
Interior area
- Total interior livable area: 2,837 sqft
- Finished area above ground: 2,837
Property
Parking
- Total spaces: 2
- Parking features: Two Car Garage, Attached, Electricityin Garage, Garage Door Opener
- Attached garage spaces: 2
Features
- Levels: Two
- Stories: 2
- Entry location: GroundLevelwSteps
- Patio & porch: Deck, Porch
- Pool features: None
Lot
- Size: 1.54 Acres
- Dimensions: 168 x 325 x 192 x 605
Details
- Parcel number: 1612300042
- Special conditions: Short Sale No,Standard
Construction
Type & style
- Home type: SingleFamily
- Architectural style: Colonial
- Property subtype: Single Family Residence
Materials
- Aluminum Siding
- Foundation: Basement, Poured
- Roof: Asphalt
Condition
- New construction: No
- Year built: 1978
Utilities & green energy
- Sewer: Septic Tank
- Water: Well
Community & HOA
HOA
- Has HOA: No
Location
- Region: Milford
Financial & listing details
- Price per square foot: $150/sqft
- Tax assessed value: $136,190
- Annual tax amount: $4,756
- Date on market: 9/19/2024
- Cumulative days on market: 321 days
- Listing agreement: Exclusive Right To Sell
- Listing terms: Cash,Conventional
- Exclusions: Exclusion(s) Do Not Exist
Estimated market value
Not available
Estimated sales range
Not available
$4,466/mo
Price history
Price history
| Date | Event | Price |
|---|---|---|
| 11/29/2025 | Price change | $425,000-5.6%$150/sqft |
Source: | ||
| 11/25/2025 | Listed for sale | $450,000$159/sqft |
Source: | ||
| 11/15/2025 | Pending sale | $450,000$159/sqft |
Source: | ||
| 8/14/2025 | Price change | $450,000-5.3%$159/sqft |
Source: | ||
| 7/11/2025 | Price change | $475,000-5%$167/sqft |
Source: | ||
Public tax history
Public tax history
| Year | Property taxes | Tax assessment |
|---|---|---|
| 2024 | $4,615 +4.9% | $228,980 +8.7% |
| 2023 | $4,401 +12.2% | $210,640 +9.9% |
| 2022 | $3,922 +1.4% | $191,630 +1.6% |
Find assessor info on the county website
BuyAbility℠ payment
Est. payment
$2,676/mo
Principal & interest
$2052
Property taxes
$475
Home insurance
$149
Climate risks
Neighborhood: 48381
Nearby schools
GreatSchools rating
- 9/10Kurtz Elementary SchoolGrades: K-5Distance: 0.9 mi
- 7/10Oak Valley Middle SchoolGrades: 5-9Distance: 1.1 mi
- 7/10Milford High SchoolGrades: 7-12Distance: 3.5 mi
- Loading
- Loading
