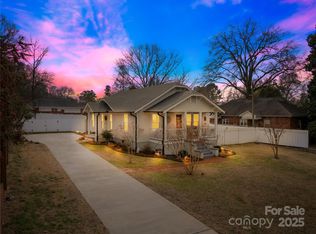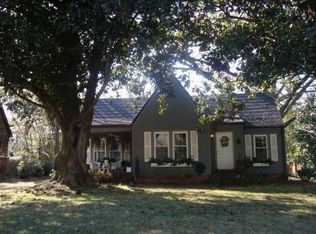Closed
$900,000
688 Union St S, Concord, NC 28025
5beds
5,610sqft
Single Family Residence
Built in 1951
1.28 Acres Lot
$1,029,600 Zestimate®
$160/sqft
$3,883 Estimated rent
Home value
$1,029,600
$937,000 - $1.14M
$3,883/mo
Zestimate® history
Loading...
Owner options
Explore your selling options
What's special
Live in one of the fastest growing suburbs in the US & walkable to downtown Concord! Georgian-English style 2-story, full brick home, on 1+ acres is built for a lifetime. Formal living room w/ wood fireplace. 2 bd/2 bath on main, could be used as a 'guest suite.' Sunroom w/ ample natural light. Traditional study w/ fireplace & built-ins. Spacious kitchen featuring SS 'Kitchenaid' appliances, double oven, refrigerator w/ built-in drawers. Laundry off kitchen & washer/dryer. Owner's suite upstairs w/ WIC & fully renovated bath featuring rain & waterfall shower. 3 additional beds, and full bath upstairs. Plenty of storage/closet space, Hardwoods, hand-laid tile, & detailed crown molding throughout. Oversized 2 car garage. INCOME OPPORTUNITY ~1,600 SF 4 car garage that could be a separate cottage with it's own power meter. HVAC replaced in 2021. Brick wall fencing allows privacy to enjoy a stone patio & exquisite landscaping. Convenient to Concord Parkway, & historic downtown.
Zillow last checked: 8 hours ago
Listing updated: November 30, 2023 at 04:26am
Listing Provided by:
Mike Hege mike.hege@compass.com,
COMPASS
Bought with:
Julie Breedlove
Premier Sotheby's International Realty
Source: Canopy MLS as distributed by MLS GRID,MLS#: 4090230
Facts & features
Interior
Bedrooms & bathrooms
- Bedrooms: 5
- Bathrooms: 4
- Full bathrooms: 4
- Main level bedrooms: 2
Primary bedroom
- Level: Upper
Primary bedroom
- Level: Upper
Bedroom s
- Level: Main
Bedroom s
- Level: Main
Bedroom s
- Level: Upper
Bedroom s
- Level: Upper
Bedroom s
- Level: Main
Bedroom s
- Level: Main
Bedroom s
- Level: Upper
Bedroom s
- Level: Upper
Bonus room
- Level: Upper
Bonus room
- Level: Upper
Breakfast
- Level: Main
Breakfast
- Level: Main
Dining room
- Level: Main
Dining room
- Level: Main
Kitchen
- Level: Main
Kitchen
- Level: Main
Living room
- Level: Main
Living room
- Level: Main
Study
- Level: Main
Study
- Level: Main
Sunroom
- Level: Main
Sunroom
- Level: Main
Heating
- Floor Furnace, Natural Gas
Cooling
- Central Air
Appliances
- Included: Dishwasher, Double Oven, Gas Cooktop, Refrigerator
- Laundry: Main Level
Features
- Basement: Interior Entry
Interior area
- Total structure area: 5,610
- Total interior livable area: 5,610 sqft
- Finished area above ground: 5,610
- Finished area below ground: 0
Property
Parking
- Total spaces: 6
- Parking features: Attached Garage, Detached Garage, Garage on Main Level
- Attached garage spaces: 6
- Details: Attached 2 car garage and separate ~1, 600 sq foot 4 garage/workshop.
Features
- Levels: Two
- Stories: 2
Lot
- Size: 1.28 Acres
Details
- Parcel number: 56303163490000
- Zoning: RM-2
- Special conditions: Standard
Construction
Type & style
- Home type: SingleFamily
- Property subtype: Single Family Residence
Materials
- Brick Full
- Foundation: Slab
Condition
- New construction: No
- Year built: 1951
Utilities & green energy
- Sewer: Public Sewer
- Water: City
Community & neighborhood
Location
- Region: Concord
- Subdivision: None
Other
Other facts
- Road surface type: Concrete
Price history
| Date | Event | Price |
|---|---|---|
| 11/30/2023 | Sold | $900,000-9.9%$160/sqft |
Source: | ||
| 11/29/2023 | Pending sale | $998,500$178/sqft |
Source: | ||
| 11/29/2023 | Listed for sale | $998,500$178/sqft |
Source: | ||
| 9/21/2023 | Listing removed | -- |
Source: | ||
| 8/22/2023 | Price change | $998,500-2.6%$178/sqft |
Source: | ||
Public tax history
| Year | Property taxes | Tax assessment |
|---|---|---|
| 2024 | $8,880 +13.7% | $891,540 +39.3% |
| 2023 | $7,809 | $640,110 |
| 2022 | $7,809 +21% | $640,110 +21% |
Find assessor info on the county website
Neighborhood: 28025
Nearby schools
GreatSchools rating
- 7/10R B Mcallister ElementaryGrades: K-5Distance: 0.4 mi
- 2/10Concord MiddleGrades: 6-8Distance: 2.2 mi
- 5/10Concord HighGrades: 9-12Distance: 2.9 mi
Schools provided by the listing agent
- Elementary: R Brown McAllister
- Middle: Concord
- High: Concord
Source: Canopy MLS as distributed by MLS GRID. This data may not be complete. We recommend contacting the local school district to confirm school assignments for this home.
Get a cash offer in 3 minutes
Find out how much your home could sell for in as little as 3 minutes with a no-obligation cash offer.
Estimated market value
$1,029,600
Get a cash offer in 3 minutes
Find out how much your home could sell for in as little as 3 minutes with a no-obligation cash offer.
Estimated market value
$1,029,600

