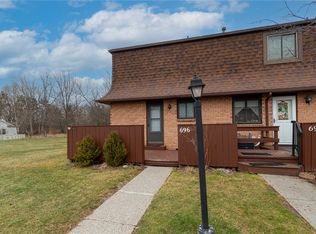Move right into this updated Condo in the Desirable Surrey Hill Community! This unit backs up to a wooded area which provides privacy while being close to Restaurants, Shopping, Expressway, and Colleges! This community offers an updated clubhouse with sauna, pool, tennis courts, and is less than a half mile to the Erie Canal path! Call today for a private showing! Delayed negotiations - Offers due by Tuesday 9/10/19 at 7:00pm and seller will make decision by Wednesday 9/11/19 at 7:00pm.
This property is off market, which means it's not currently listed for sale or rent on Zillow. This may be different from what's available on other websites or public sources.
