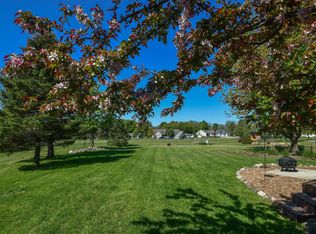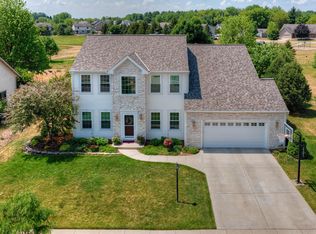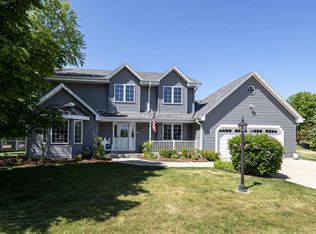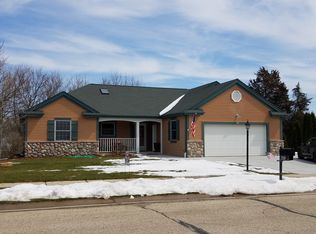Closed
$374,900
688 Summer Creek ROAD, Oconomowoc, WI 53066
3beds
1,793sqft
Condominium
Built in 2000
-- sqft lot
$383,400 Zestimate®
$209/sqft
$2,901 Estimated rent
Home value
$383,400
$360,000 - $406,000
$2,901/mo
Zestimate® history
Loading...
Owner options
Explore your selling options
What's special
A condo that lives like a single family home. No monthly dues. Original owner loves the neighborhood! You are greeted by a dramatic two story great room with lots of natural light. An open main level floor plan. A nice working kitchen with granite tops, a raised snack bar and nice HWF's. The dining room offers extra entertaining space and has patio doors that lead out to a large deck overlooking a beautiful backyard w/spectacular sunsets. The upper level features 3 bedrooms and 2 full baths. The LL has more great space. A rec room with a fun castle fort, a den, a half bath and laundry room. The attached 2 car garage offers more storage. This home backs up to a great subdivision park which makes a beautiful setting. Convenient location. Don't miss this great opportunity.
Zillow last checked: 8 hours ago
Listing updated: November 15, 2025 at 08:03am
Listed by:
Kelly Secord,
First Weber Inc - Delafield
Bought with:
Jill M Lambert
Source: WIREX MLS,MLS#: 1936044 Originating MLS: Metro MLS
Originating MLS: Metro MLS
Facts & features
Interior
Bedrooms & bathrooms
- Bedrooms: 3
- Bathrooms: 3
- Full bathrooms: 2
- 1/2 bathrooms: 1
Primary bedroom
- Level: Upper
- Area: 150
- Dimensions: 10 x 15
Bedroom 2
- Level: Upper
- Area: 81
- Dimensions: 9 x 9
Bedroom 3
- Level: Upper
- Area: 120
- Dimensions: 10 x 12
Bathroom
- Features: Tub Only, Ceramic Tile, Master Bedroom Bath: Tub/Shower Combo, Master Bedroom Bath, Shower Over Tub
Dining room
- Level: Main
- Area: 132
- Dimensions: 11 x 12
Kitchen
- Level: Main
- Area: 132
- Dimensions: 11 x 12
Living room
- Level: Main
- Area: 266
- Dimensions: 14 x 19
Office
- Level: Lower
- Area: 121
- Dimensions: 11 x 11
Heating
- Natural Gas, Forced Air
Cooling
- Central Air
Appliances
- Included: Dishwasher, Dryer, Microwave, Range, Refrigerator, Washer
- Laundry: In Unit
Features
- High Speed Internet, Cathedral/vaulted ceiling, Walk-In Closet(s)
- Flooring: Wood or Sim.Wood Floors
- Basement: Finished,Full,Concrete,Sump Pump
Interior area
- Total structure area: 1,793
- Total interior livable area: 1,793 sqft
- Finished area above ground: 1,429
- Finished area below ground: 364
Property
Parking
- Total spaces: 2
- Parking features: Attached, Garage Door Opener, 2 Car
- Attached garage spaces: 2
Features
- Levels: 2 Story
- Patio & porch: Patio/Porch
- Exterior features: Private Entrance
Details
- Parcel number: OCOC0593131001
- Zoning: RES
Construction
Type & style
- Home type: Condo
- Property subtype: Condominium
- Attached to another structure: Yes
Materials
- Brick/Stone, Stone, Vinyl Siding
Condition
- 21+ Years
- New construction: No
- Year built: 2000
Utilities & green energy
- Sewer: Public Sewer
- Water: Public
- Utilities for property: Cable Available
Community & neighborhood
Location
- Region: Oconomowoc
- Subdivision: Hickory Creek
- Municipality: Oconomowoc
HOA & financial
HOA
- Has HOA: Yes
- HOA fee: $65 annually
Price history
| Date | Event | Price |
|---|---|---|
| 10/31/2025 | Sold | $374,900$209/sqft |
Source: | ||
| 10/17/2025 | Pending sale | $374,900$209/sqft |
Source: | ||
| 10/3/2025 | Contingent | $374,900$209/sqft |
Source: | ||
| 9/26/2025 | Listed for sale | $374,900$209/sqft |
Source: | ||
Public tax history
| Year | Property taxes | Tax assessment |
|---|---|---|
| 2023 | $3,544 +10.8% | $317,700 +27% |
| 2022 | $3,197 +11.1% | $250,200 +9.5% |
| 2021 | $2,877 +0.7% | $228,500 +30.1% |
Find assessor info on the county website
Neighborhood: 53066
Nearby schools
GreatSchools rating
- 10/10Park Lawn Elementary SchoolGrades: PK-4Distance: 0.4 mi
- 7/10Silver Lake Intermediate SchoolGrades: 5-8Distance: 1.8 mi
- 6/10Oconomowoc High SchoolGrades: 9-12Distance: 1.1 mi
Schools provided by the listing agent
- Elementary: Park Lawn
- Middle: Silver Lake
- High: Oconomowoc
- District: Oconomowoc Area
Source: WIREX MLS. This data may not be complete. We recommend contacting the local school district to confirm school assignments for this home.
Get pre-qualified for a loan
At Zillow Home Loans, we can pre-qualify you in as little as 5 minutes with no impact to your credit score.An equal housing lender. NMLS #10287.
Sell with ease on Zillow
Get a Zillow Showcase℠ listing at no additional cost and you could sell for —faster.
$383,400
2% more+$7,668
With Zillow Showcase(estimated)$391,068



