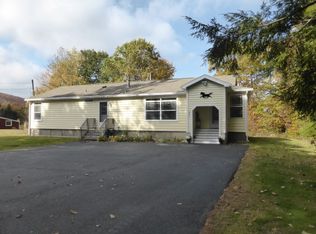Charming house with tons of opportunity for expansion. The first floor was tastefully finished with lovely floors, a beautiful kitchen with granite counter tops and stainless steel appliances. Two bedrooms and a full bath on the main floor and a open unfinished 2nd. floor is like a blank canvas just waiting for your ideas. Full walk out basement has been framed for a large family room, also storage and utility room. On demand gas hot water and heat. To the rear of the house there is a full length deck with low maintenance composite deck boards and vinyl railings and siding. And to top if off there is a lovely seasonal view towards Shaker Mountain.
This property is off market, which means it's not currently listed for sale or rent on Zillow. This may be different from what's available on other websites or public sources.
