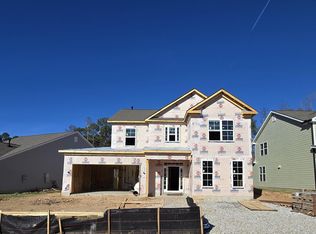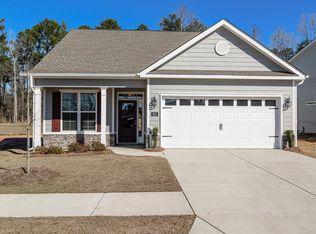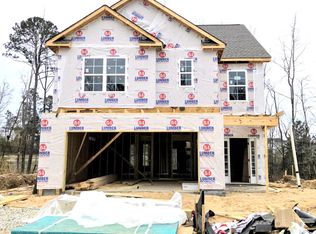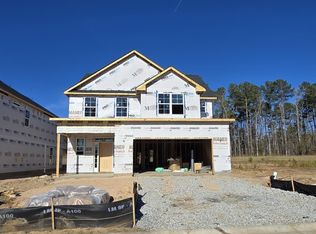Sold for $427,900
$427,900
688 Ronaldsay Road, Grovetown, GA 30813
4beds
2,829sqft
Single Family Residence
Built in 2025
-- sqft lot
$429,200 Zestimate®
$151/sqft
$2,578 Estimated rent
Home value
$429,200
$408,000 - $451,000
$2,578/mo
Zestimate® history
Loading...
Owner options
Explore your selling options
What's special
Discover the charm of Misty Meadows, where contemporary design meets small-town living. No vinyl siding and tons of upgrades! Step inside our new 4BR/ 3.5 BA Oxford 2 plan by Bill Beazley Homes, a modern two-story home. Designed for both luxury and functionality, this open-concept layout boasts an owner's suite and a versatile flex room on the main level. The main living areas are all Evacore waterproof flooring. The kitchen is equipped with GE stainless steel appliances to include 30'' slide in gas range, 30'' wall oven, built-in microwave, dishwasher and 30'' range hood. The countertops and island are granite, providing a sleek and easy-to-maintain surface for all your cooking endeavors. The white ceramic farmhouse sink beautifully compliments the cabinets and full backsplash. The primary bedroom features a tray ceiling, walk-in closet and ceiling fan and the primary bathroom is equipped with a 5' soaking tub, walk-in tile shower w/semi-frameless shower doors, double sink vanity, quartz countertops, elongated toilets, framed mirrors and tile flooring. For added comfort and luxury, the bedrooms are carpeted, creating a cozy and inviting atmosphere. Secondary bedrooms are upstairs with one having its own private bathroom. All bathrooms have quartz countertops, elongated toilets and tile floors. The spacious upstairs loft offers a versatile living area, perfect for a media room, home office, or additional entertainment space.
The exterior is Fiber Cement Siding with Stone and Shake Accents, painted fiberglass front doors w/glass insert, gutters on sides and front, exterior electrical outlets, two hose bibs, Bermuda sod in front, side and usable area of back yard, programmable sprinkler system, covered porches, architectural shingles, and 6' privacy fence enclosing usable back yard.
Misty Meadow homes strike the perfect balance between cozy and modern. Whether you're drawn to a calm, coastal atmosphere or bold, eye-catching contrasts, our curated design selections help make your home a perfect reflection of you. come. Amenities include walking trails, streetlights, sidewalks, a neighborhood pond, pavilion with firepit and activity field. This home is also just minutes from I-20, medical districts, Fort Gordon, and all the best shopping and dining Columbia County has to offer. Experience a 360-degree tour of a previously built home with this floor plan. Professional photos may contain virtual staging. Builder is offering a 15,000 dollar incentive that can be used to cover your closing costs, lower your mortgage rate, or purchase upgrades such as appliances or even a screened porch. Offer valid through November 30, 2025. Home is complete and ready for you to make it yours!
625-MM-7009-01
Zillow last checked: 8 hours ago
Listing updated: December 12, 2025 at 12:06pm
Listed by:
Tracy Beard 706-863-1775,
Berkshire Hathaway HomeServices Beazley Realtors,
Laura Walker 706-699-5944,
Berkshire Hathaway HomeServices Beazley Realtors
Bought with:
Tracy Beard, 360059
Berkshire Hathaway HomeServices Beazley Realtors
Source: Hive MLS,MLS#: 540048
Facts & features
Interior
Bedrooms & bathrooms
- Bedrooms: 4
- Bathrooms: 4
- Full bathrooms: 3
- 1/2 bathrooms: 1
Primary bedroom
- Level: Main
- Dimensions: 16 x 13
Bedroom 2
- Level: Upper
- Dimensions: 14 x 14
Bedroom 3
- Level: Upper
- Dimensions: 14 x 12
Bedroom 4
- Level: Upper
- Dimensions: 19 x 12
Dining room
- Level: Main
- Dimensions: 14 x 10
Great room
- Level: Main
- Dimensions: 17 x 18
Kitchen
- Level: Main
- Dimensions: 14 x 13
Loft
- Level: Upper
- Dimensions: 10 x 18
Other
- Level: Main
- Dimensions: 9 x 10
Heating
- Fireplace(s), Forced Air, Natural Gas
Cooling
- Ceiling Fan(s), Central Air
Appliances
- Included: Built-In Microwave, Dishwasher, Gas Range, Vented Exhaust Fan
Features
- Eat-in Kitchen, Entrance Foyer, Garden Tub, Pantry, Smoke Detector(s), Walk-In Closet(s)
- Flooring: Carpet, Ceramic Tile, Other
- Attic: Partially Floored,Pull Down Stairs,Storage
- Number of fireplaces: 1
- Fireplace features: Great Room
Interior area
- Total structure area: 2,829
- Total interior livable area: 2,829 sqft
Property
Parking
- Total spaces: 2
- Parking features: Garage, Garage Door Opener
- Garage spaces: 2
Features
- Levels: Bi-Level
- Patio & porch: Covered, Front Porch, Patio
Lot
- Features: Sprinklers In Front, Sprinklers In Rear
Details
- Parcel number: 050637
Construction
Type & style
- Home type: SingleFamily
- Architectural style: Two Story
- Property subtype: Single Family Residence
Materials
- HardiPlank Type, Stone
- Foundation: Slab
- Roof: Other
Condition
- New Construction
- New construction: Yes
- Year built: 2025
Utilities & green energy
- Sewer: Public Sewer
- Water: Public
Community & neighborhood
Community
- Community features: Sidewalks, Street Lights, Walking Trail(s)
Location
- Region: Grovetown
- Subdivision: Misty Meadows
HOA & financial
HOA
- Has HOA: Yes
- HOA fee: $567 annually
Other
Other facts
- Listing terms: Cash,Conventional,FHA,VA Loan
Price history
| Date | Event | Price |
|---|---|---|
| 12/12/2025 | Sold | $427,900$151/sqft |
Source: | ||
| 11/12/2025 | Pending sale | $427,900$151/sqft |
Source: | ||
| 4/1/2025 | Listed for sale | $427,900$151/sqft |
Source: | ||
Public tax history
Tax history is unavailable.
Neighborhood: 30813
Nearby schools
GreatSchools rating
- 8/10Baker Place ElementaryGrades: PK-5Distance: 0.6 mi
- 6/10Columbia Middle SchoolGrades: 6-8Distance: 0.9 mi
- 6/10Grovetown High SchoolGrades: 9-12Distance: 0.5 mi
Schools provided by the listing agent
- Elementary: Baker Place Elementary
- Middle: Columbia
- High: Grovetown High
Source: Hive MLS. This data may not be complete. We recommend contacting the local school district to confirm school assignments for this home.

Get pre-qualified for a loan
At Zillow Home Loans, we can pre-qualify you in as little as 5 minutes with no impact to your credit score.An equal housing lender. NMLS #10287.



