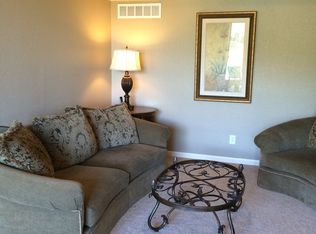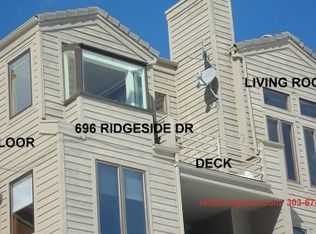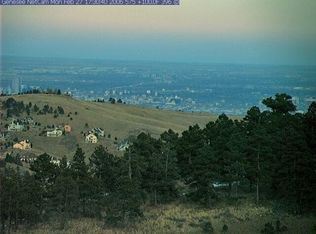EXPANSIVE CITY VIEWS. Lovely, condo/townhome located just 30 minutes to downtown, 50 minutes to the airport, and 40 minutes to the ski slope. The main level exhibits newly refinished wood flooring, gas fireplace, relaxing sunroom with skylight, Trex deck, and stunning city views. Inviting kitchen with ample cabinet space. Upper-level encompasses a sunny master bedroom with city views, heated flooring in the master bathroom, light and bright newly remodeled 2nd bathroom, and multi-purpose loft. Spacious lower-level walkout, with newer upgraded wide-plank tile, perfect for a family room, art/craft studio or playroom. Extra parking directly in front of the unit. Must see!
This property is off market, which means it's not currently listed for sale or rent on Zillow. This may be different from what's available on other websites or public sources.


