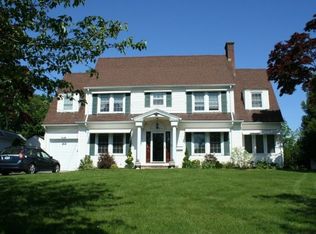Sold for $502,500 on 05/05/25
$502,500
688 Ridge Road, Middletown, CT 06457
3beds
2,454sqft
Single Family Residence
Built in 1930
0.35 Acres Lot
$518,900 Zestimate®
$205/sqft
$3,164 Estimated rent
Home value
$518,900
$472,000 - $571,000
$3,164/mo
Zestimate® history
Loading...
Owner options
Explore your selling options
What's special
Properties like this one are seldom seen and available on the market for sale. Well today is your lucky day! Loved and meticulously cared for by the same owner for approx. 50 years, 688 Ridge Rd is available to meet its next suitor. Although the field card says colonial, this majestic structure is truly a throwback to an English style Bungalow with modifications to allow for a full second floor. As you pull in the driveway you're captivated by the front middle chimney and the graceful sweep to the patio on the side. Upon side entry you are immediately drawn in by the architecture & eye-candy. Flanked to your right is a shiplap accent wall that leads to three curvaceous steps into your sunken family room w/ fireplace & sundrenched windows!. Hardwood oak flooring spills from one room to the next throughout most of this home. Finishing off the main level is spacious kitchen with breakfast nook, formal dining, Sunroom, living room w/ fireplace and the most charming front foyer you have ever seen. The vibe and flow is perfect here. The 2nd fl offers three well-sized bedrooms, comprised of two secondary bedrooms and an expansive primary suite with large bath and vaulted ceilings, a full main bathroom, and two Tankless heating system saves on energy bills. Detached two car garage. Walk-up attic, plenty of basement storage. Hurry before it's sold! Open-House Sunday 12-2
Zillow last checked: 8 hours ago
Listing updated: May 08, 2025 at 06:49am
Listed by:
SOCIETY TEAM AT KELLER WILLIAMS REALTY,
Jordan Ostrofsky 203-687-0992,
KW Legacy Partners 860-313-0700
Bought with:
Amber Segetti, RES.0825556
RE/MAX RISE
Source: Smart MLS,MLS#: 24076188
Facts & features
Interior
Bedrooms & bathrooms
- Bedrooms: 3
- Bathrooms: 3
- Full bathrooms: 3
Primary bedroom
- Features: Vaulted Ceiling(s), Bedroom Suite, Hardwood Floor
- Level: Upper
Bedroom
- Features: Hardwood Floor
- Level: Upper
Bedroom
- Features: Hardwood Floor
- Level: Upper
Dining room
- Features: Hardwood Floor
- Level: Main
Family room
- Features: Fireplace, Wall/Wall Carpet
- Level: Main
Kitchen
- Features: Hardwood Floor
- Level: Main
Living room
- Features: Fireplace, Hardwood Floor
- Level: Main
Sun room
- Level: Main
Heating
- Hot Water, Natural Gas
Cooling
- Central Air, Window Unit(s)
Appliances
- Included: Oven/Range, Microwave, Refrigerator, Dishwasher, Washer, Dryer, Gas Water Heater, Tankless Water Heater
Features
- Windows: Thermopane Windows
- Basement: Full,Unfinished,Storage Space,Concrete
- Attic: Walk-up
- Number of fireplaces: 2
Interior area
- Total structure area: 2,454
- Total interior livable area: 2,454 sqft
- Finished area above ground: 2,454
Property
Parking
- Total spaces: 6
- Parking features: Detached, Off Street
- Garage spaces: 2
Features
- Patio & porch: Patio
- Exterior features: Rain Gutters, Garden
Lot
- Size: 0.35 Acres
- Features: Interior Lot, Few Trees, Level
Details
- Parcel number: 1015945
- Zoning: R-15
Construction
Type & style
- Home type: SingleFamily
- Architectural style: Colonial
- Property subtype: Single Family Residence
Materials
- Vinyl Siding
- Foundation: Concrete Perimeter
- Roof: Asphalt
Condition
- New construction: No
- Year built: 1930
Utilities & green energy
- Sewer: Public Sewer
- Water: Public
Green energy
- Energy efficient items: Ridge Vents, Windows
Community & neighborhood
Location
- Region: Middletown
Price history
| Date | Event | Price |
|---|---|---|
| 5/5/2025 | Sold | $502,500+18.2%$205/sqft |
Source: | ||
| 4/25/2025 | Pending sale | $425,000$173/sqft |
Source: | ||
| 4/2/2025 | Listed for sale | $425,000$173/sqft |
Source: | ||
Public tax history
| Year | Property taxes | Tax assessment |
|---|---|---|
| 2025 | $8,430 +3.9% | $227,780 -0.6% |
| 2024 | $8,112 +5.4% | $229,070 |
| 2023 | $7,699 +13.4% | $229,070 +39.1% |
Find assessor info on the county website
Neighborhood: 06457
Nearby schools
GreatSchools rating
- 5/10Wesley SchoolGrades: K-5Distance: 1.4 mi
- 4/10Beman Middle SchoolGrades: 7-8Distance: 0.7 mi
- 4/10Middletown High SchoolGrades: 9-12Distance: 3.8 mi
Schools provided by the listing agent
- High: Middletown
Source: Smart MLS. This data may not be complete. We recommend contacting the local school district to confirm school assignments for this home.

Get pre-qualified for a loan
At Zillow Home Loans, we can pre-qualify you in as little as 5 minutes with no impact to your credit score.An equal housing lender. NMLS #10287.
Sell for more on Zillow
Get a free Zillow Showcase℠ listing and you could sell for .
$518,900
2% more+ $10,378
With Zillow Showcase(estimated)
$529,278