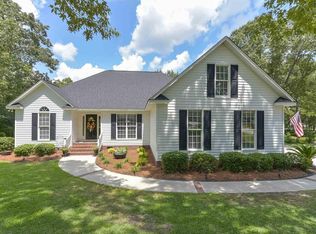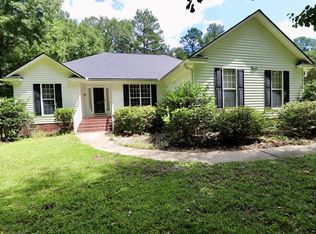Desirable Lugoff/Elgin Schools. Built in 2002 and well-maintained since, this 3 BR/2B home has a possible fourth bedroom in the large frog (with closet). Hardwood floors highlight the foyer, hallway, formal dining room with its vaulted ceiling, and the guest bedroom. The great room has box ceiling, wood burning fireplace and provides access to the large rear deck and patio area while the eat-in kitchen provides ample cabinet and counter space. The main floor master suite has box ceilings, garden tub and separate WC and shower areas. The carefully landscaped grounds includes sprinkler system, large natural area in the front and flowers and shrubs in the partially fenced side and back yards. Convenient to I-20, major malls & Columbia, SC.
This property is off market, which means it's not currently listed for sale or rent on Zillow. This may be different from what's available on other websites or public sources.

