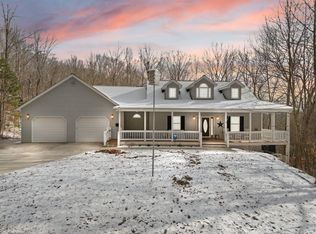This beautiful log home is one of a kind, you will find yourself falling in love with this home and lake community on Old Sawmill road. less than a mile to a local ramp for smaller boats or jet skis. or just to walk and take a swim. paved ramp about 4 miles away and Conley Bottom drive is around 30 min drive. Sitting on almost an acre, with a seasonal lake view! Features 3 bedrooms with a master bedroom in loft, 2 full baths, nice kitchen with a dining area, beautiful wood floors, separate utility room, comes fully furnished with log home style furnishings. The new 1500 sq. ft building to store your lake toys in and even room for a RV or camper!! This may be your retirement home, lake home, or a great get away. Call today for your viewing!
This property is off market, which means it's not currently listed for sale or rent on Zillow. This may be different from what's available on other websites or public sources.
