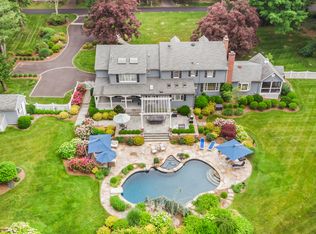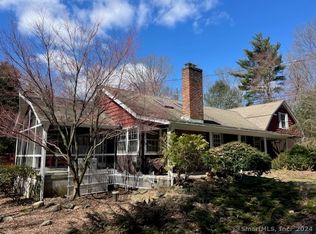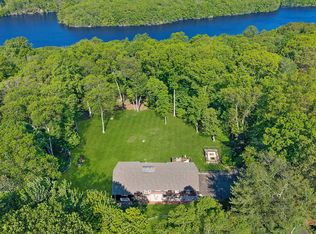Stunning custom design, sweeping water vistas and supreme privacy define this extraordinary estate overlooking sparkling John D. Milne Lake. Designed by esteemed architect Mark Finlay and crafted by award-winning Hobbs Inc. "Lakeview" is graced with endless amenities. The property impresses with the sheer beauty of the gated grounds complete with sweeping terraces and a heated pool, and the impressive Shingle Style manor accented with trademark towers, eyebrow windows and fieldstone. Countless highlights include a 2-story entrance hall with a regal staircase, exquisite formal rooms, a stunning kitchen with a breakfast room, a 2-story family room, a solarium, and mahogany office. All the main rooms embrace the water views and open directly to the terrace and pool. Equally memorable is the view-filled primary suite, 5 ensuite bedrooms, a finished lower level with a temperature-controlled wine room and multiple recreation spaces, and a 3-car heated garage. Close to town and train, this unique and private waterfront manor represents the very best that New Canaan has to offer.
This property is off market, which means it's not currently listed for sale or rent on Zillow. This may be different from what's available on other websites or public sources.


