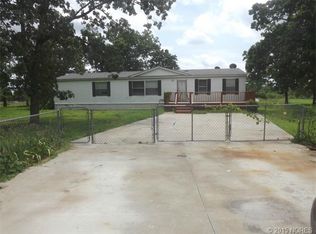Sold for $125,000
$125,000
688 N Pawnee Rd, Sand Springs, OK 74063
3beds
1,832sqft
Manufactured Home, Single Family Residence
Built in 1983
2.68 Acres Lot
$126,600 Zestimate®
$68/sqft
$1,709 Estimated rent
Home value
$126,600
Estimated sales range
Not available
$1,709/mo
Zestimate® history
Loading...
Owner options
Explore your selling options
What's special
Welcome to a fabulous setting on 2.7 acres, north of Sand Springs and west of Skiatook. Convenient to Shell Lake, Lake Keystone and Skiatook Lake.
Accessed by a paved road, this property is framed by trees in a peaceful setting. Land is flat so easy to build your dream home. Utilities exist on the land and your dream property awaits you with an existing 30x50 welded metal workshop on a slab, with a regular garage door and a 12 foot garage door.
The workshop is insulated and has electric (including 220), water, and wall heaters attached at each end of the shop.
In addition it has a hot water tank and washer and dryer hookups.
The property also includes a storage shed and in-ground storm shelter.
Value is in the land and the workshop. Mobile is not habitable in its current condition and likely not repairable, so traditional financing will not work.
Selling AS IS.
Zillow last checked: 8 hours ago
Listing updated: June 06, 2025 at 02:19pm
Listed by:
Randy Gasswint 918-231-5734,
RE/MAX Results
Bought with:
Kelly Widdoes, 174109
Chinowth & Cohen
Source: MLS Technology, Inc.,MLS#: 2514852 Originating MLS: MLS Technology
Originating MLS: MLS Technology
Facts & features
Interior
Bedrooms & bathrooms
- Bedrooms: 3
- Bathrooms: 2
- Full bathrooms: 2
Primary bedroom
- Description: Master Bedroom,Private Bath,Walk-in Closet
- Level: First
Bedroom
- Description: Bedroom,
- Level: First
Bedroom
- Description: Bedroom,
- Level: First
Primary bathroom
- Description: Master Bath,Bathtub,Double Sink,Full Bath,Separate Shower
- Level: First
Bathroom
- Description: Hall Bath,Full Bath,Shower Only
- Level: First
Dining room
- Description: Dining Room,Combo w/ Living
- Level: First
Kitchen
- Description: Kitchen,Country
- Level: First
Living room
- Description: Living Room,Great Room
- Level: First
Utility room
- Description: Utility Room,Inside
- Level: First
Heating
- Central, Electric
Cooling
- Central Air
Appliances
- Included: Built-In Oven, Cooktop, Double Oven, Electric Water Heater, Oven, Range
- Laundry: Washer Hookup, Electric Dryer Hookup
Features
- Laminate Counters, Vaulted Ceiling(s), Electric Range Connection
- Flooring: Carpet, Vinyl
- Doors: Insulated Doors, Storm Door(s)
- Windows: Aluminum Frames, Insulated Windows
- Basement: None,Crawl Space
- Number of fireplaces: 1
- Fireplace features: Wood Burning
Interior area
- Total structure area: 1,832
- Total interior livable area: 1,832 sqft
Property
Parking
- Total spaces: 2
- Parking features: Boat, Detached, Garage, RV Access/Parking, Storage, Workshop in Garage
- Garage spaces: 2
Features
- Levels: One
- Stories: 1
- Patio & porch: Covered, Deck, Porch
- Exterior features: Gravel Driveway
- Pool features: None
- Fencing: Barbed Wire,Full,Vinyl
- Waterfront features: Other
- Body of water: Keystone Lake
Lot
- Size: 2.68 Acres
- Features: Mature Trees, Wooded
Details
- Additional structures: Storage, Workshop
- Parcel number: 570003395
- Horses can be raised: Yes
- Horse amenities: Horses Allowed
Construction
Type & style
- Home type: MobileManufactured
- Architectural style: Ranch
- Property subtype: Manufactured Home, Single Family Residence
Materials
- Manufactured, Vinyl Siding
- Foundation: Crawlspace
- Roof: Asphalt,Fiberglass
Condition
- Year built: 1983
Utilities & green energy
- Sewer: Septic Tank
- Water: Rural
- Utilities for property: Electricity Available, Water Available
Green energy
- Energy efficient items: Doors, Windows
Community & neighborhood
Security
- Security features: Safe Room Exterior
Location
- Region: Sand Springs
- Subdivision: Stonewood Estates I
Other
Other facts
- Body type: Double Wide
- Listing terms: Other
Price history
| Date | Event | Price |
|---|---|---|
| 6/6/2025 | Sold | $125,000-16.7%$68/sqft |
Source: | ||
| 5/8/2025 | Pending sale | $150,000$82/sqft |
Source: | ||
| 4/9/2025 | Listed for sale | $150,000+97.4%$82/sqft |
Source: | ||
| 2/15/2011 | Sold | $76,000$41/sqft |
Source: Public Record Report a problem | ||
Public tax history
| Year | Property taxes | Tax assessment |
|---|---|---|
| 2024 | $1,688 +3.6% | $18,926 +5% |
| 2023 | $1,630 +6.4% | $18,024 +5% |
| 2022 | $1,532 +33.8% | $17,166 +33.8% |
Find assessor info on the county website
Neighborhood: 74063
Nearby schools
GreatSchools rating
- 8/10Prue Elementary SchoolGrades: PK-8Distance: 4.8 mi
- 3/10Prue High SchoolGrades: 9-12Distance: 4.8 mi
Schools provided by the listing agent
- Elementary: Prue
- High: Prue
- District: Prue - Sch Dist (60)
Source: MLS Technology, Inc.. This data may not be complete. We recommend contacting the local school district to confirm school assignments for this home.
Sell with ease on Zillow
Get a Zillow Showcase℠ listing at no additional cost and you could sell for —faster.
$126,600
2% more+$2,532
With Zillow Showcase(estimated)$129,132
