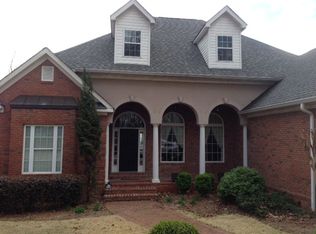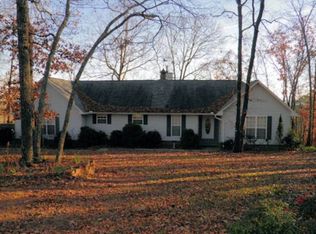BREATHTAKING VIEWS from this meticulously maintained home in Manchester's most sought after neighborhood!This home recieved a tasteful renovation in 2007 to include a conversion to an open concept floor plan,brand new kitchen,wood-look laminate in all common areas & master,Rinnai tankless water heater & new roof.Other recent updates include electric heat pump in 2016,freshly painted interior in 2015 & freshly painted exterior in 2017.Kitchen offers quiet close cabinetry,silestone counter tops & island w/breakfast bar.Living room showcases vaulted ceilings & gas fireplace.Office w/built-in bookcases off living room.Master bedroom offers fireplace,private porch w/view,double vanity,2 closets and separate tub & shower.Two car garage and low maintenance yard!
This property is off market, which means it's not currently listed for sale or rent on Zillow. This may be different from what's available on other websites or public sources.

