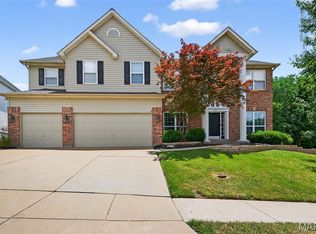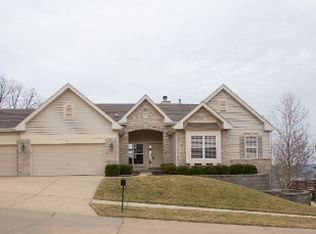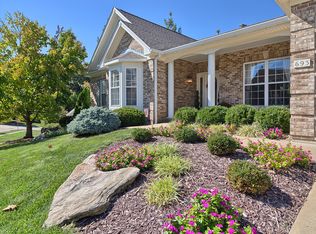Are you looking for an incredible view, little yard work and a Fabulous Open Floor Plan with over 4,000 sq. ft. of Living Space in a golf community? This home has it all! Enter the Two Story Foyer, with rising staircase and access to Formal Living and Dining areas. The Kitchen features Wood Flooring, Granite counters with Tile backsplash, 42" white cabinetry w/crown molding, Large Center Island, Stainless Steel appliances and two full size ovens. Breakfast Room is breathtaking, with views of the Meramec River Valley and access to the large deck. Kitchen opens to the Great Room, w/ Wood Flooring, Soaring 18' Ceilings, custom floor to ceiling fireplace, wet bar and ceiling fan. Upstairs the Master Suite boasts a coffered ceiling and crown molding, luxury Master Bath and custom organized walk in closet. A huge Prof. Fin. walkout LL with office, full bath w/ jet tub and access to second deck. Zoned heating and cooling, sprinkler system, Rockwood schools and easy access to Hwy. 44.
This property is off market, which means it's not currently listed for sale or rent on Zillow. This may be different from what's available on other websites or public sources.


