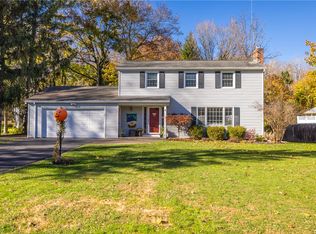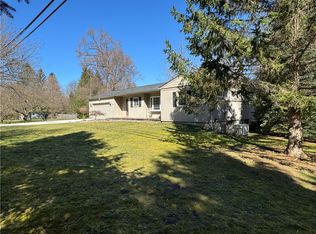Closed
$325,000
688 Marsh Rd, Pittsford, NY 14534
3beds
1,633sqft
Single Family Residence
Built in 1962
0.55 Acres Lot
$345,400 Zestimate®
$199/sqft
$3,027 Estimated rent
Home value
$345,400
$318,000 - $376,000
$3,027/mo
Zestimate® history
Loading...
Owner options
Explore your selling options
What's special
Delightful and Charming vinyl sided 3 bad 1.5 bath split level. Kitchen updated in 2018 with appliances included living room / dining room combo offers beautiful hardwood flooring and 3 skylights for loads of natural sunlight. Sliding glass doors overlooking private fenced in yard with stone patio. Partially finished basement with 1/2 bath and additional room great for office/computer room. This home offers the comfort of Force Air heating, Central AC, along with new hot water tank. 2 car attach garage and blacktop driveway with turnaround round out this lovely home delayed negotiation until Monday August 12th at noon.
Zillow last checked: 8 hours ago
Listing updated: September 17, 2024 at 02:49pm
Listed by:
Frank Minuto Jr. 585-356-9608,
HUNT Real Estate Corporation
Bought with:
Jason D. Robbins, 37RO1070102
Homenet Realty
Source: NYSAMLSs,MLS#: B1556994 Originating MLS: Buffalo
Originating MLS: Buffalo
Facts & features
Interior
Bedrooms & bathrooms
- Bedrooms: 3
- Bathrooms: 2
- Full bathrooms: 1
- 1/2 bathrooms: 1
Heating
- Gas, Forced Air
Cooling
- Central Air
Appliances
- Included: Dryer, Dishwasher, Exhaust Fan, Gas Oven, Gas Range, Gas Water Heater, Refrigerator, Range Hood, Washer
- Laundry: In Basement
Features
- Ceiling Fan(s), Home Office, Living/Dining Room, Sliding Glass Door(s), Solid Surface Counters, Skylights
- Flooring: Ceramic Tile, Hardwood, Laminate, Varies
- Doors: Sliding Doors
- Windows: Skylight(s)
- Basement: Partially Finished,Walk-Out Access,Sump Pump
- Has fireplace: No
Interior area
- Total structure area: 1,633
- Total interior livable area: 1,633 sqft
Property
Parking
- Total spaces: 2
- Parking features: Attached, Garage, Garage Door Opener, Other
- Attached garage spaces: 2
Features
- Levels: One
- Stories: 1
- Patio & porch: Open, Patio, Porch
- Exterior features: Blacktop Driveway, Fully Fenced, Patio
- Fencing: Full
Lot
- Size: 0.55 Acres
- Dimensions: 138 x 178
- Features: Corner Lot, Residential Lot
Details
- Additional structures: Shed(s), Storage
- Parcel number: 2646891651700001019000
- Special conditions: Standard
Construction
Type & style
- Home type: SingleFamily
- Architectural style: Split Level
- Property subtype: Single Family Residence
Materials
- Vinyl Siding
- Foundation: Block
- Roof: Asphalt
Condition
- Resale
- Year built: 1962
Utilities & green energy
- Electric: Circuit Breakers
- Sewer: Septic Tank
- Water: Connected, Public
- Utilities for property: Cable Available, Water Connected
Community & neighborhood
Location
- Region: Pittsford
- Subdivision: Forestwood Sec 02
Other
Other facts
- Listing terms: Cash,Conventional,FHA,VA Loan
Price history
| Date | Event | Price |
|---|---|---|
| 9/17/2024 | Sold | $325,000+14.1%$199/sqft |
Source: | ||
| 8/13/2024 | Pending sale | $284,900$174/sqft |
Source: | ||
| 8/5/2024 | Listed for sale | $284,900+70.1%$174/sqft |
Source: | ||
| 9/28/2016 | Sold | $167,500+1.6%$103/sqft |
Source: | ||
| 8/9/2016 | Pending sale | $164,900$101/sqft |
Source: Dixon & Carr Realty #R304298 | ||
Public tax history
| Year | Property taxes | Tax assessment |
|---|---|---|
| 2024 | -- | $162,500 |
| 2023 | -- | $162,500 |
| 2022 | -- | $162,500 |
Find assessor info on the county website
Neighborhood: 14534
Nearby schools
GreatSchools rating
- 9/10Jefferson Road SchoolGrades: K-5Distance: 1.4 mi
- 10/10Calkins Road Middle SchoolGrades: 6-8Distance: 2.9 mi
- 10/10Pittsford Sutherland High SchoolGrades: 9-12Distance: 2.2 mi
Schools provided by the listing agent
- District: Pittsford
Source: NYSAMLSs. This data may not be complete. We recommend contacting the local school district to confirm school assignments for this home.

