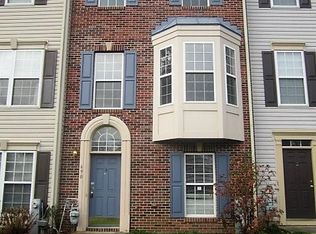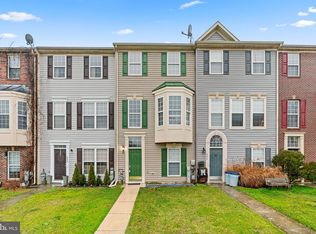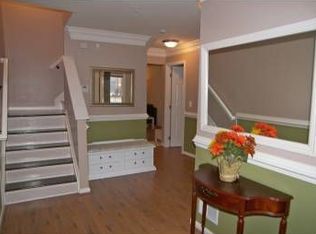Sold for $321,000 on 04/28/25
$321,000
688 Luthardt Rd, Baltimore, MD 21220
3beds
1,728sqft
Townhouse
Built in 2005
1,620 Square Feet Lot
$317,500 Zestimate®
$186/sqft
$2,363 Estimated rent
Home value
$317,500
$289,000 - $346,000
$2,363/mo
Zestimate® history
Loading...
Owner options
Explore your selling options
What's special
Welcome to 688 Luthardt Road, a charming townhome nestled in the serene Carrollwood Manor community of Middle River, Maryland. This delightful residence offers a harmonious blend of modern updates and classic design, ensuring a comfortable and stylish living experience. The heart of this home boasts a newly renovated kitchen, thoughtfully redesigned with sleek countertops, stainless steel appliances, and ample cabinetry. The addition of a custom pantry provides enhanced storage solutions, catering to all your culinary and storage needs. The main living area is graced with beautiful hardwood floors, adding warmth and sophistication to the home's interior. Step outside to an expansive deck, perfect for sipping your morning coffee or hosting gatherings. This residence also offers a spacious living room, abundant natural light, and a versatile floor plan to suit various lifestyle needs. The primary suite features an elegantly updated bathroom with modern fixtures, a spacious vanity, and a rejuvenating shower, creating a spa-like ambiance. Situated in a peaceful neighborhood, 688 Luthardt Road provides convenient access to local amenities, shopping centers, and major thoroughfares, ensuring both comfort and convenience. Don't miss the opportunity to make this beautifully updated townhome your own!
Zillow last checked: 8 hours ago
Listing updated: May 06, 2025 at 12:25am
Listed by:
Alison Hudler 443-529-0832,
Compass,
Listing Team: Hudler Homes
Bought with:
April Peters, 655033
RE/MAX Components
Source: Bright MLS,MLS#: MDBC2118964
Facts & features
Interior
Bedrooms & bathrooms
- Bedrooms: 3
- Bathrooms: 3
- Full bathrooms: 2
- 1/2 bathrooms: 1
- Main level bathrooms: 1
Primary bedroom
- Level: Upper
Bedroom 2
- Level: Upper
Bedroom 3
- Level: Upper
Primary bathroom
- Level: Upper
Bathroom 2
- Level: Upper
Breakfast room
- Level: Main
Half bath
- Level: Main
Kitchen
- Level: Main
Living room
- Level: Main
Sitting room
- Level: Upper
Heating
- Forced Air, Natural Gas
Cooling
- Central Air, Electric
Appliances
- Included: Microwave, Dishwasher, Disposal, Water Heater, Water Dispenser, Washer, Stainless Steel Appliance(s), Cooktop, Refrigerator, Oven/Range - Electric, Ice Maker, Dryer, Gas Water Heater
Features
- Breakfast Area, Dining Area, Primary Bath(s), Recessed Lighting, Upgraded Countertops, Bathroom - Tub Shower, Bathroom - Stall Shower, Ceiling Fan(s), Combination Kitchen/Dining, Eat-in Kitchen, Walk-In Closet(s)
- Flooring: Carpet, Wood
- Has basement: No
- Has fireplace: No
Interior area
- Total structure area: 1,728
- Total interior livable area: 1,728 sqft
- Finished area above ground: 1,728
- Finished area below ground: 0
Property
Parking
- Parking features: On Street
- Has uncovered spaces: Yes
Accessibility
- Accessibility features: None
Features
- Levels: Three
- Stories: 3
- Patio & porch: Deck
- Pool features: None
Lot
- Size: 1,620 sqft
Details
- Additional structures: Above Grade, Below Grade
- Parcel number: 04151800010727
- Zoning: SEE PUBLIC RECORD
- Special conditions: Standard
Construction
Type & style
- Home type: Townhouse
- Architectural style: Colonial
- Property subtype: Townhouse
Materials
- Vinyl Siding
- Foundation: Slab
Condition
- New construction: No
- Year built: 2005
- Major remodel year: 2019
Utilities & green energy
- Sewer: Public Sewer
- Water: Public
Community & neighborhood
Location
- Region: Baltimore
- Subdivision: Carrollwood Manor
HOA & financial
HOA
- Has HOA: Yes
- HOA fee: $24 monthly
Other
Other facts
- Listing agreement: Exclusive Agency
- Ownership: Fee Simple
Price history
| Date | Event | Price |
|---|---|---|
| 4/28/2025 | Sold | $321,000+0.3%$186/sqft |
Source: | ||
| 4/1/2025 | Pending sale | $319,900$185/sqft |
Source: | ||
| 3/31/2025 | Listing removed | $319,900$185/sqft |
Source: | ||
| 3/19/2025 | Listed for sale | $319,900$185/sqft |
Source: | ||
| 3/8/2025 | Pending sale | $319,900$185/sqft |
Source: | ||
Public tax history
| Year | Property taxes | Tax assessment |
|---|---|---|
| 2025 | $3,814 +44.3% | $240,300 +10.2% |
| 2024 | $2,642 +11.4% | $218,000 +11.4% |
| 2023 | $2,372 +3% | $195,700 |
Find assessor info on the county website
Neighborhood: Bowleys Quarters
Nearby schools
GreatSchools rating
- 4/10Seneca Elementary SchoolGrades: PK-5Distance: 0.5 mi
- 2/10Middle River Middle SchoolGrades: 6-8Distance: 3.9 mi
- 3/10Chesapeake High SchoolGrades: 9-12Distance: 3.1 mi
Schools provided by the listing agent
- District: Baltimore County Public Schools
Source: Bright MLS. This data may not be complete. We recommend contacting the local school district to confirm school assignments for this home.

Get pre-qualified for a loan
At Zillow Home Loans, we can pre-qualify you in as little as 5 minutes with no impact to your credit score.An equal housing lender. NMLS #10287.
Sell for more on Zillow
Get a free Zillow Showcase℠ listing and you could sell for .
$317,500
2% more+ $6,350
With Zillow Showcase(estimated)
$323,850

