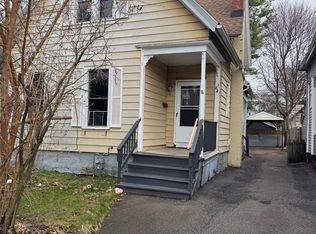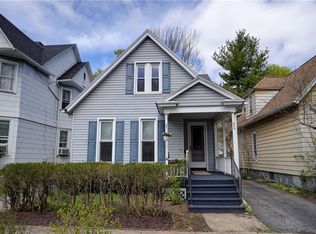Closed
$247,000
688 Linden St, Rochester, NY 14620
3beds
1,412sqft
Single Family Residence
Built in 1890
3,484.8 Square Feet Lot
$254,200 Zestimate®
$175/sqft
$2,184 Estimated rent
Maximize your home sale
Get more eyes on your listing so you can sell faster and for more.
Home value
$254,200
$236,000 - $275,000
$2,184/mo
Zestimate® history
Loading...
Owner options
Explore your selling options
What's special
This beautifully renovated 3-bedroom, 1.5-bath home has it all! Perfectly located in the heart of Rochester, you're just minutes (3–9 to be exact!) from McQuaid, Highland Park, Highland Hospital, Strong, U of R, and Park Ave. Step inside to an open-concept layout featuring gorgeous (real) hardwood floors and modern color palettes. The stylish, updated eat-in kitchen comes equipped with stainless steel appliances, granite countertops, a huge island, and your very own walk-in pantry—perfectly designed for the most organized, TikTok-inspired setup! Half bath conveniently located on the first floor! Upstairs you will find the Primary bedroom which has double closets and balcony access, 2 good sized bedrooms with closets, 2nd floor laundry, and a spacious full bath! Major updates within the last 5 years include a tear-off roof, furnace, hot water tank, windows, siding, carpet, and a concrete driveway—giving you peace of mind for many years. Enjoy the outdoors from your partially fenced in yard, covered front porch, or private balcony. Need extra space? The clean basement and walk-up attic provides all the storage you need! Greenlight Network available! Open house Sunday April 27 from 1-3. Offers due Monday April 28 @ 4:00pm
Zillow last checked: 8 hours ago
Listing updated: June 30, 2025 at 01:29pm
Listed by:
Heidi R Reich 585-472-1479,
Empire Realty Group
Bought with:
Jennifer L. Isaac, 30IS0865936
Howard Hanna
Source: NYSAMLSs,MLS#: R1601273 Originating MLS: Rochester
Originating MLS: Rochester
Facts & features
Interior
Bedrooms & bathrooms
- Bedrooms: 3
- Bathrooms: 2
- Full bathrooms: 1
- 1/2 bathrooms: 1
- Main level bathrooms: 1
Heating
- Gas, Forced Air
Appliances
- Included: Dryer, Dishwasher, Gas Oven, Gas Range, Gas Water Heater, Microwave, Refrigerator, Washer
- Laundry: Upper Level
Features
- Breakfast Bar, Eat-in Kitchen, Granite Counters, Kitchen Island, Walk-In Pantry, Programmable Thermostat
- Flooring: Carpet, Hardwood, Varies
- Windows: Thermal Windows
- Basement: Exterior Entry,Full,Walk-Up Access
- Has fireplace: No
Interior area
- Total structure area: 1,412
- Total interior livable area: 1,412 sqft
Property
Parking
- Parking features: No Garage
Features
- Patio & porch: Balcony, Covered, Open, Porch
- Exterior features: Balcony, Concrete Driveway, Fence
- Fencing: Partial
Lot
- Size: 3,484 sqft
- Dimensions: 33 x 100
- Features: Rectangular, Rectangular Lot, Residential Lot
Details
- Parcel number: 26140012181000020420000000
- Special conditions: Standard
Construction
Type & style
- Home type: SingleFamily
- Architectural style: Colonial,Two Story
- Property subtype: Single Family Residence
Materials
- Vinyl Siding, Copper Plumbing, PEX Plumbing
- Foundation: Stone
- Roof: Asphalt
Condition
- Resale
- Year built: 1890
Utilities & green energy
- Electric: Circuit Breakers
- Sewer: Connected
- Water: Connected, Public
- Utilities for property: Electricity Connected, High Speed Internet Available, Sewer Connected, Water Connected
Community & neighborhood
Location
- Region: Rochester
- Subdivision: Perry & Bly
Other
Other facts
- Listing terms: Cash,Conventional,FHA,VA Loan
Price history
| Date | Event | Price |
|---|---|---|
| 6/30/2025 | Sold | $247,000+9.8%$175/sqft |
Source: | ||
| 5/2/2025 | Pending sale | $224,900$159/sqft |
Source: | ||
| 4/30/2025 | Contingent | $224,900$159/sqft |
Source: | ||
| 4/24/2025 | Listed for sale | $224,900+9.7%$159/sqft |
Source: | ||
| 11/5/2023 | Listing removed | -- |
Source: Zillow Rentals Report a problem | ||
Public tax history
| Year | Property taxes | Tax assessment |
|---|---|---|
| 2024 | -- | $215,800 +30.9% |
| 2023 | -- | $164,900 |
| 2022 | -- | $164,900 |
Find assessor info on the county website
Neighborhood: Ellwanger-Barry
Nearby schools
GreatSchools rating
- 2/10Anna Murray-Douglass AcademyGrades: PK-8Distance: 0.7 mi
- 1/10James Monroe High SchoolGrades: 9-12Distance: 0.7 mi
- 2/10School Without WallsGrades: 9-12Distance: 0.8 mi
Schools provided by the listing agent
- District: Rochester
Source: NYSAMLSs. This data may not be complete. We recommend contacting the local school district to confirm school assignments for this home.

