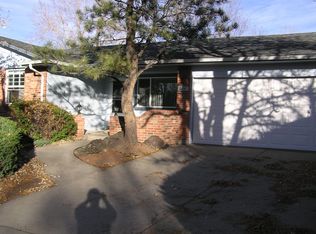Sold for $456,000 on 11/12/24
$456,000
688 Laredo Street, Aurora, CO 80011
4beds
2,321sqft
Single Family Residence
Built in 1972
9,017 Square Feet Lot
$504,900 Zestimate®
$196/sqft
$2,804 Estimated rent
Home value
$504,900
$480,000 - $530,000
$2,804/mo
Zestimate® history
Loading...
Owner options
Explore your selling options
What's special
Welcome to 688 Laredo Street, a single-family home that shows pride of ownership, cherished by the same family for the past 25 years. Step inside to discover a thoughtfully designed layout that offers endless space for comfortable living and entertaining.
As you enter, you’re greeted by a bright and airy living room that sets the tone for the home. Just beyond, you’ll find a cozy sunken living room, complete with a charming brick fireplace and brand new carpet. The kitchen is just off the living room, and features a wood-finished custom skylight that floods the space with natural light, complemented by ample cabinet storage for all your culinary needs and a dining space with a bay-window nook.
Venture outside to the picturesque private backyard, complete with a covered patio and two convenient storage sheds—ideal for gardening tools or outdoor toys. The main level has a spacious primary bedroom with an ensuite bathroom, along with two additional bedrooms on the same level, offering a practical layout for all.
Head downstairs to the basement, where you’ll find a massive family room, perfect for movie nights or game days. Additionally, there's a non-conforming bedroom and a versatile fifth room that can easily serve as a home gym, office, or playroom, along with a third bathroom for added convenience.
With a two-car attached garage and a huge storage room, this all-brick ranch home offers incredible storage solutions throughout. Recent updates include a brand new roof and new carpet upstairs.
Don’t miss your chance to own this spacious and charming home!
Zillow last checked: 8 hours ago
Listing updated: November 12, 2024 at 01:26pm
Listed by:
Brogan Rossi 316-393-4731 brogan.rossi@compass.com,
Compass - Denver
Bought with:
Will Kenerson, 100096039
Keller Williams DTC
Source: REcolorado,MLS#: 4054359
Facts & features
Interior
Bedrooms & bathrooms
- Bedrooms: 4
- Bathrooms: 3
- Full bathrooms: 1
- 3/4 bathrooms: 2
- Main level bathrooms: 2
- Main level bedrooms: 3
Primary bedroom
- Level: Main
Bedroom
- Level: Main
Bedroom
- Level: Main
Bedroom
- Description: Non-Conforming Bedroom
- Level: Basement
Primary bathroom
- Description: Ensuite With Double Sink Vanity
- Level: Main
Bathroom
- Level: Main
Bathroom
- Level: Basement
Bonus room
- Description: Another Room - Great For Gym, Office, Flex Space
- Level: Basement
Dining room
- Description: Dining Area Surrounded By Bay Windows
- Level: Main
Family room
- Description: Sunken Living Room With Brick Fireplace
- Level: Main
Kitchen
- Description: Large Kitchen Complete With Custom Skylight
- Level: Main
Living room
- Description: Welcoming Sitting Room With Ample Space
- Level: Main
Living room
- Description: Large Extra Space In Basement
- Level: Basement
Utility room
- Description: Huge Utility, Storage, And Laundry Room With Shelving
- Level: Basement
Heating
- Forced Air
Cooling
- Central Air
Appliances
- Included: Dishwasher, Oven, Range, Refrigerator
Features
- Flooring: Carpet, Vinyl, Wood
- Basement: Finished,Full
- Number of fireplaces: 1
Interior area
- Total structure area: 2,321
- Total interior livable area: 2,321 sqft
- Finished area above ground: 1,488
- Finished area below ground: 833
Property
Parking
- Total spaces: 2
- Parking features: Garage - Attached
- Attached garage spaces: 2
Features
- Levels: One
- Stories: 1
- Patio & porch: Covered, Front Porch, Patio
- Fencing: Full
Lot
- Size: 9,017 sqft
- Features: Landscaped
Details
- Parcel number: 031326991
- Special conditions: Standard
Construction
Type & style
- Home type: SingleFamily
- Property subtype: Single Family Residence
Materials
- Brick
- Roof: Composition
Condition
- Year built: 1972
Utilities & green energy
- Sewer: Public Sewer
- Water: Public
- Utilities for property: Electricity Connected
Community & neighborhood
Location
- Region: Aurora
- Subdivision: Apache Mesa
Other
Other facts
- Listing terms: Cash,Conventional,FHA,VA Loan
- Ownership: Individual
- Road surface type: Paved
Price history
| Date | Event | Price |
|---|---|---|
| 11/12/2024 | Sold | $456,000+1.3%$196/sqft |
Source: | ||
| 10/14/2024 | Pending sale | $450,000$194/sqft |
Source: | ||
| 10/4/2024 | Listed for sale | $450,000$194/sqft |
Source: | ||
Public tax history
| Year | Property taxes | Tax assessment |
|---|---|---|
| 2024 | $2,201 +22.9% | $30,378 -11.7% |
| 2023 | $1,791 -3.1% | $34,393 +38.8% |
| 2022 | $1,849 | $24,784 -2.8% |
Find assessor info on the county website
Neighborhood: Laredo Highline
Nearby schools
GreatSchools rating
- 3/10Laredo Elementary SchoolGrades: PK-5Distance: 0.7 mi
- 3/10East Middle SchoolGrades: 6-8Distance: 0.9 mi
- 2/10Hinkley High SchoolGrades: 9-12Distance: 0.7 mi
Schools provided by the listing agent
- Elementary: Laredo
- Middle: East
- High: Hinkley
- District: Adams-Arapahoe 28J
Source: REcolorado. This data may not be complete. We recommend contacting the local school district to confirm school assignments for this home.
Get a cash offer in 3 minutes
Find out how much your home could sell for in as little as 3 minutes with a no-obligation cash offer.
Estimated market value
$504,900
Get a cash offer in 3 minutes
Find out how much your home could sell for in as little as 3 minutes with a no-obligation cash offer.
Estimated market value
$504,900
