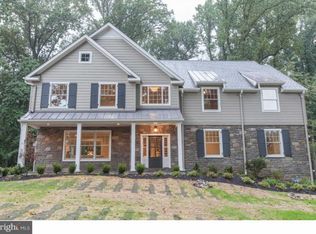This spectacular Stone and Hardie Plank Colonial in Tredyffrin-Easttown School District on a lovely cul-de-sac street in Wayne was completely renovated in 2015 by Custom Builder, Sposato Homes, into a 6 bedroom, 5 full and two half bath light filled home with a wonderful open floor plan perfect for todays lifestyle. A flagstone front path, flanked with professional landscaping, leads to a charming front porch with standing seam metal roof. Enter into the foyer with two story staircase feature, gleaming rich brown site finished hardwood floors, custom wainscoting, 7 1/2 baseboards and deep crown molding that continues up two flights of stairs and into the Living Room and Dining Room. The Living Room has custom built-in cabinetry and shelving surrounding the stone wood burning fireplace with slate hearth.The dining room has two stunning 5 light chandeliers and a view of the private rear property. The beautiful hardwood flooring continues into the Butler's Pantry with sink, wine refrigerator and glass front lit cabinets. Continue into a dream Kitchen; oversized island with seating for four, inset soft close cabinets, quartz countertops, Thermador stainless appliances including 6 burner gas cooktop with pot filler, a stainless farmhouse sink with air touch faucet, Sharp drawer microwave and two pantry closets. A breakfast room with sliding doors to the patio and family room with gas fireplace, wood mantel and coffered ceiling feature provide plenty of room for family and entertaining. A study with glass doors completes this floor. The second floor includes a wonderful Master Bedroom retreat with hardwood floors, tray ceiling, an outfitted walk in closet with granite topped island and an oversized Master Bathroom with radiant heat floors, a freestanding tub, oversized shower, double sink quartz top vanity and private water closet. Three additional bedrooms all with private baths, laundry room, linen closet and back staircase complete this level. Hardwood staircase with white risers and wainscoting continue to the third floor with two additional bedrooms with walk in closets and a hall bath with walk in shower and double sink granite top vanity. The finished lower level offers another family room with shiplap feature wall as well as a powder room, mud room and access to the two car garage. The rear yard is a private retreat with large flagstone patio, a stone fire pit, lush lawn and beautiful mature trees. Other features: two HVAC systems provide dual zone heat and manabloc water system. Recent Updates: custom window coverings throughout, built in cabinetry and shelving in living room, basement finished, closet systems installed in 4 bedrooms, regraded rear property, added flagstone patio and fire pit. 2019-06-24
This property is off market, which means it's not currently listed for sale or rent on Zillow. This may be different from what's available on other websites or public sources.
