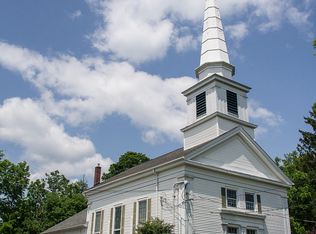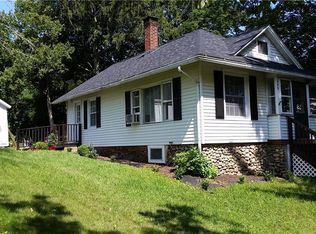Sold for $605,000
$605,000
688 Kent Road, New Milford, CT 06755
4beds
2,444sqft
Single Family Residence
Built in 2024
0.55 Acres Lot
$632,200 Zestimate®
$248/sqft
$4,181 Estimated rent
Home value
$632,200
$531,000 - $752,000
$4,181/mo
Zestimate® history
Loading...
Owner options
Explore your selling options
What's special
Brand new construction - EVERYTHING in this house is brand new and exquisitely selected offering top quality, keeping everything bright and state of the art! Dual zoned heating & central air with programmable thermostats, high performance Carrier gas furnace, trex deck, recessed lighting and oak hardwood throughout, granite countertops, brand new septic system, new well pump, 2 skylights allowing even more natural lighting into the home and a gorgeous kitchen by The Kitchen Factor, offering white shaker cabinetry & trim ceiling to floor, soft close doors with Frigidaire Professional SS appliances, granite counters, large kitchen island with built in microwave, electric range with air fryer & convection, SS hood, dishwasher & French door refrigerator. Add some cushions onto your window seat in the dining room for that special touch & enjoy additional storage underneath. Open the sliders in the living room and step out onto the spacious deck where you can savor your morning coffee & enjoy the breathtaking views of the river. One bedroom & one full bath on the main level & 3 BR/2 BA upstairs. That main bedroom - WOW! The closet is huge, main bath offers radiant tile flooring, large shower, soaking tub & double sinks. Private back yard can be fenced in, large barn for extra storage, 2 car detached garage with programmable auto garage door openers and a paved driveway offers parking for 6 cars total! Nothing to do but move right into this gorgeous brand new state of the art home.
Zillow last checked: 8 hours ago
Listing updated: March 14, 2025 at 01:12pm
Listed by:
Cindy L. Sevell 203-231-9612,
Coldwell Banker Realty 203-790-9500
Bought with:
Tricia Farin, RES.0809865
William Raveis Real Estate
Source: Smart MLS,MLS#: 24054793
Facts & features
Interior
Bedrooms & bathrooms
- Bedrooms: 4
- Bathrooms: 3
- Full bathrooms: 3
Primary bedroom
- Features: Skylight, Bedroom Suite, Full Bath, Stall Shower, Walk-In Closet(s), Hardwood Floor
- Level: Upper
Bedroom
- Features: Hardwood Floor
- Level: Upper
Bedroom
- Features: Hardwood Floor
- Level: Upper
Bedroom
- Features: Hardwood Floor
- Level: Main
Dining room
- Features: Bay/Bow Window, Hardwood Floor
- Level: Main
Kitchen
- Features: Granite Counters, Eating Space, Kitchen Island, Pantry, Hardwood Floor
- Level: Main
Living room
- Features: Balcony/Deck, Sliders, Hardwood Floor
- Level: Main
Heating
- Forced Air, Propane
Cooling
- Central Air, Zoned
Appliances
- Included: Electric Cooktop, Convection Oven, Microwave, Range Hood, Refrigerator, Dishwasher, Washer, Dryer, Water Heater
- Laundry: Main Level
Features
- Open Floorplan, Smart Thermostat
- Windows: Thermopane Windows
- Basement: Full,Storage Space,Interior Entry
- Attic: Storage,Pull Down Stairs
- Has fireplace: No
Interior area
- Total structure area: 2,444
- Total interior livable area: 2,444 sqft
- Finished area above ground: 2,444
Property
Parking
- Total spaces: 4
- Parking features: Detached, Paved, Driveway, Garage Door Opener, Private, Asphalt
- Garage spaces: 2
- Has uncovered spaces: Yes
Features
- Patio & porch: Deck
- Exterior features: Lighting
- Has view: Yes
- View description: Water
- Has water view: Yes
- Water view: Water
Lot
- Size: 0.55 Acres
- Features: Borders Open Space
Details
- Additional structures: Barn(s)
- Parcel number: 1877547
- Zoning: R40
Construction
Type & style
- Home type: SingleFamily
- Architectural style: Colonial
- Property subtype: Single Family Residence
Materials
- Vinyl Siding
- Foundation: Concrete Perimeter
- Roof: Asphalt
Condition
- Torn Down & Rebuilt
- New construction: Yes
- Year built: 2024
Utilities & green energy
- Sewer: Septic Tank
- Water: Well
- Utilities for property: Cable Available
Green energy
- Energy efficient items: Thermostat, Windows
Community & neighborhood
Location
- Region: Gaylordsville
- Subdivision: Gaylordsville
Price history
| Date | Event | Price |
|---|---|---|
| 3/14/2025 | Sold | $605,000+0.9%$248/sqft |
Source: | ||
| 3/9/2025 | Pending sale | $599,900$245/sqft |
Source: | ||
| 10/19/2024 | Listed for sale | $599,900+384.9%$245/sqft |
Source: | ||
| 6/26/2015 | Sold | $123,720-4.8%$51/sqft |
Source: | ||
| 5/7/2015 | Price change | $129,999-10.3%$53/sqft |
Source: Coldwell Banker Residential Brokerage - New Milford-Litchfield County Regional Office #99073761 Report a problem | ||
Public tax history
| Year | Property taxes | Tax assessment |
|---|---|---|
| 2025 | $4,636 -4.3% | $149,730 -8% |
| 2024 | $4,845 +4.6% | $162,760 +1.8% |
| 2023 | $4,634 +2.2% | $159,890 |
Find assessor info on the county website
Neighborhood: Gaylordsville
Nearby schools
GreatSchools rating
- 6/10Sarah Noble Intermediate SchoolGrades: 3-5Distance: 6.6 mi
- 4/10Schaghticoke Middle SchoolGrades: 6-8Distance: 5 mi
- 6/10New Milford High SchoolGrades: 9-12Distance: 8.7 mi
Get pre-qualified for a loan
At Zillow Home Loans, we can pre-qualify you in as little as 5 minutes with no impact to your credit score.An equal housing lender. NMLS #10287.
Sell with ease on Zillow
Get a Zillow Showcase℠ listing at no additional cost and you could sell for —faster.
$632,200
2% more+$12,644
With Zillow Showcase(estimated)$644,844

