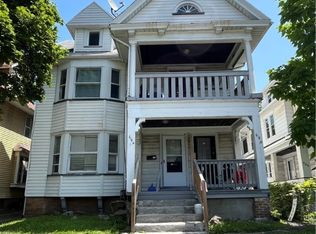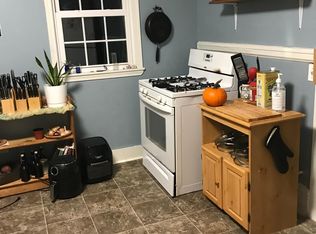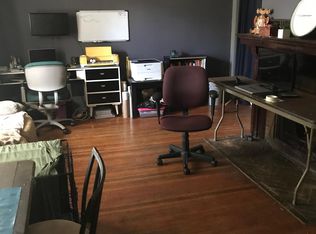Closed
$151,000
688 Genesee St, Rochester, NY 14611
4beds
1,842sqft
Single Family Residence
Built in 1920
5,458.07 Square Feet Lot
$184,600 Zestimate®
$82/sqft
$2,109 Estimated rent
Home value
$184,600
$161,000 - $210,000
$2,109/mo
Zestimate® history
Loading...
Owner options
Explore your selling options
What's special
Charming 4-bedroom home with all-new upgrades throughout! This move-in-ready property features brand-new carpet, luxury vinyl floors, new vinyl windows, a new hot water tank, and a modern electrical panel. Enjoy two fully renovated bathrooms and a sleek new kitchen designed for both style and functionality. The spacious family room is perfect for gatherings, while the formal dining room offers an elegant space for meals. The home also includes a versatile den/office and a partially finished attic for extra storage or potential living space. Step out onto the second-story porch off the bedroom for a peaceful retreat. Don’t miss this beautifully updated home! Delayed negotiations until Wednesday 10/16 at 3pm.
Zillow last checked: 8 hours ago
Listing updated: December 14, 2024 at 10:39am
Listed by:
Philip Pizzingrilli 585-313-7355,
Tru Agent Real Estate
Bought with:
Hiba S. Ibrahim, 10401325111
Empire Realty Group
Source: NYSAMLSs,MLS#: R1571425 Originating MLS: Rochester
Originating MLS: Rochester
Facts & features
Interior
Bedrooms & bathrooms
- Bedrooms: 4
- Bathrooms: 2
- Full bathrooms: 2
- Main level bathrooms: 1
Heating
- Gas, Forced Air
Appliances
- Included: Exhaust Fan, Gas Oven, Gas Range, Gas Water Heater, Refrigerator, Range Hood
- Laundry: In Basement
Features
- Breakfast Bar, Ceiling Fan(s), Den, Separate/Formal Dining Room, Entrance Foyer, Eat-in Kitchen, Separate/Formal Living Room, Home Office
- Flooring: Carpet, Hardwood, Laminate, Varies
- Windows: Leaded Glass, Thermal Windows
- Basement: Full,Sump Pump
- Has fireplace: No
Interior area
- Total structure area: 1,842
- Total interior livable area: 1,842 sqft
Property
Parking
- Parking features: No Garage
Features
- Patio & porch: Balcony, Deck, Open, Porch
- Exterior features: Blacktop Driveway, Balcony, Barbecue, Deck, Fence
- Fencing: Partial
Lot
- Size: 5,458 sqft
- Dimensions: 42 x 130
- Features: Near Public Transit
Details
- Parcel number: 26140012082000020250000000
- Special conditions: Standard
Construction
Type & style
- Home type: SingleFamily
- Architectural style: Colonial
- Property subtype: Single Family Residence
Materials
- Aluminum Siding, Steel Siding, Vinyl Siding, Copper Plumbing, PEX Plumbing
- Foundation: Block
- Roof: Asphalt
Condition
- Resale
- Year built: 1920
Utilities & green energy
- Electric: Circuit Breakers
- Sewer: Connected
- Water: Connected, Public
- Utilities for property: Cable Available, High Speed Internet Available, Sewer Connected, Water Connected
Community & neighborhood
Location
- Region: Rochester
- Subdivision: Mechanics Savings Bank Su
Other
Other facts
- Listing terms: Cash,Conventional,FHA,Private Financing Available,USDA Loan,VA Loan
Price history
| Date | Event | Price |
|---|---|---|
| 2/26/2025 | Listing removed | $2,500$1/sqft |
Source: Zillow Rentals Report a problem | ||
| 1/17/2025 | Listed for rent | $2,500$1/sqft |
Source: Zillow Rentals Report a problem | ||
| 12/13/2024 | Sold | $151,000+26.9%$82/sqft |
Source: | ||
| 10/17/2024 | Pending sale | $119,000$65/sqft |
Source: | ||
| 10/11/2024 | Listed for sale | $119,000+142.9%$65/sqft |
Source: | ||
Public tax history
| Year | Property taxes | Tax assessment |
|---|---|---|
| 2024 | -- | $113,700 +41.9% |
| 2023 | -- | $80,100 |
| 2022 | -- | $80,100 |
Find assessor info on the county website
Neighborhood: Genesee - Jefferson
Nearby schools
GreatSchools rating
- 1/10School 19 Dr Charles T LunsfordGrades: PK-8Distance: 0.5 mi
- 6/10Rochester Early College International High SchoolGrades: 9-12Distance: 0.6 mi
- NAJoseph C Wilson Foundation AcademyGrades: K-8Distance: 0.6 mi
Schools provided by the listing agent
- District: Rochester
Source: NYSAMLSs. This data may not be complete. We recommend contacting the local school district to confirm school assignments for this home.


