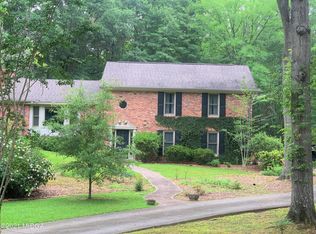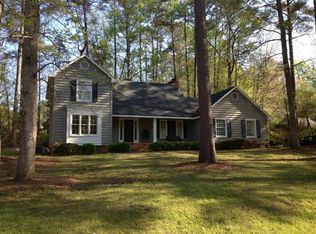Amazing, One of a Kind, 7 Bedroom Family Estate With 11.5 Acres of Privacy! This Estate is a true must see! Feel like you're on vacation every day! Outside you will immediately notice the alluring landscaping, a temperature-controlled greenhouse, and a beautifully relaxing pool with a pergola entertainment area to host any kind of outdoor gatherings. Inside you'll fall in love with the sprawling floorplan and designer touches with the Heart Pine floors, high ceilings, 3 fireplaces and luxury finishes from the hardware, light fixtures, appliances and more. 2 master suites on the main level. The main master bedroom features vaulted ceilings with wood beams, built-in shelving, cozy fireplace, closet to die for, coffee bar, remote controlled window shades, spa bathroom with new travertine tile, soaking tub, walk-in shower and sauna. The gourmet chef's kitchen features a huge island with bar where family and guests will love to gather, pot filler, Dacor 6 burner gas cooktop with gridle, double convection ovens, microwave drawer, warming drawer, full size Sub Zero refrigerator/freezer, quiet Bosch dishwasher with face to match the beautiful wood cabinets, and Kenmore Elite ice maker. Just off of the large dining room is a full size wet bar with beautiful lighted onyx counter, KitchenAid dishwasher and Uline wine cooler, and two spacious china closets to meet all of your entertaining needs. Off of the kitchen your family and guests will love to gather in the family room, breakfast room or covered porches overlooking the lush private back yard. Upstairs features 4 bedrooms (or 3 bedrooms and an art studio/playroom) and two full baths. The finished basement features a large den, bedroom, full bathroom and extra laundry hookup. Relax and refresh your mind after a long day's work walking through the "secret garden," tending to the raised vegetable gardens, exercising your green thumb in the huge greenhouse with swamp coolers, watching the honeybees in the two hives on the back of the property, raising chickens or pigeons in the coop, or just floating in your luxurious pool. 3 car garage features kitchen and half bath perfect for entertaining your pool party guests. The space above the garage is ready for you to finish out as a studio apartment, game room, recording studio, etc. This beautiful estate is convenient to all Macon hospitals and just 5 minutes from I-475. Call today for your private viewing.
This property is off market, which means it's not currently listed for sale or rent on Zillow. This may be different from what's available on other websites or public sources.


