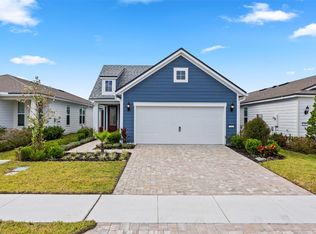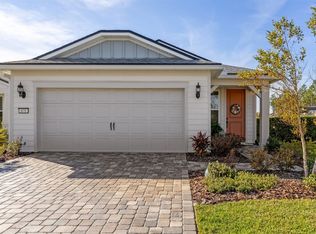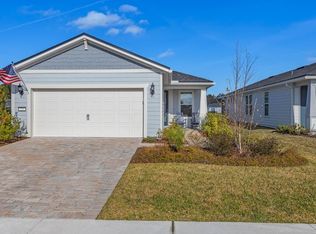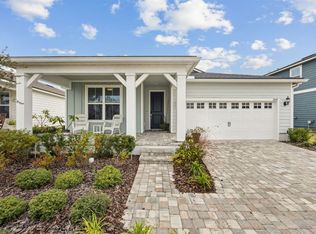Newly built single-story home that has been beautifully enhanced w/ Premium Upgrades & sits on a private, wooded Preserve lot. Fall in love w/ Wildlight's newest & hottest 55+ active adult community! Featuring 2 spacious bedrooms, 2 fully upgraded bathrooms & a versatile bonus room that is ideal for a home office. The open-floor design flows effortlessly into a light & bright kitchen complete with luxury finishes such as quartz countertops, stainless steel appliances, gas cooktop, custom backsplash, extended center island w/ upgraded pendant lighting and an abundance of soft-close cabinets/drawers. The master suite offers that same great Preserve view, a custom-designed walk-in closet & a luxurious bath featuring quartz countertops, his/her vanities, & an extended walk-in shower. Gorgeous tile flooring throughout the home, adding to its low-maintenance quality & modern aesthetic. Whether you are relaxing in your screen lanai or barbecuing on the extended paver patio, you are certain to enjoy the privacy of your fenced backyard that overlooks that Preserve - nature at it's finest! Additional upgrades include a garage w/ Shark epoxy flooring, water softener, filtration system, irrigation & upgraded ceiling fans. This home blends style, comfort & functionality in a prime location w/ easy access to the clubhouse. Del Webb Wildlight is a highly sought-after gate guarded community that offers a resort lifestyle to their residents with an abundance of social events & a list of amenities a mile long - glistening pool w/ spa, 16k sqft clubhouse, restaurant, tennis, pickleball, fire pit area, nature trails, garden & more! Minutes to great local restaurants, shopping, state parks & the beautiful beaches of Fernandina/Amelia Island!
For sale
$445,000
688 Continuum Loop, Yulee, FL 32097
2beds
1,348sqft
Est.:
Single Family Residence
Built in 2023
5,000.69 Square Feet Lot
$439,600 Zestimate®
$330/sqft
$273/mo HOA
What's special
Screen lanaiPrivate wooded preserve lotFire pit areaOpen-floor design flows effortlesslyCustom-designed walk-in closetGas cooktopExtended paver patio
- 2 days |
- 118 |
- 4 |
Likely to sell faster than
Zillow last checked: 8 hours ago
Listing updated: January 23, 2026 at 07:59am
Listed by:
Angela Garcia 904-335-7822,
WATSON REALTY CORP.
Source: AINCAR,MLS#: 114840 Originating MLS: Amelia Island-Nassau County Assoc of Realtors Inc
Originating MLS: Amelia Island-Nassau County Assoc of Realtors Inc
Tour with a local agent
Facts & features
Interior
Bedrooms & bathrooms
- Bedrooms: 2
- Bathrooms: 2
- Full bathrooms: 2
Other
- Description: Flooring: Tile
Heating
- Heat Pump
Cooling
- Heat Pump
Appliances
- Included: Some Gas Appliances, Dishwasher, Microwave, Oven, Refrigerator, Water Softener Owned, Stove
Features
- Ceiling Fan(s), French Door(s)/Atrium Door(s), Window Treatments
- Doors: French Doors
- Windows: Insulated Windows, Blinds
Interior area
- Total structure area: 1,348
- Total interior livable area: 1,348 sqft
Property
Parking
- Total spaces: 2
- Parking features: Driveway, Two Car Garage, Garage Door Opener
- Garage spaces: 2
- Has uncovered spaces: Yes
Features
- Levels: One
- Stories: 1
- Patio & porch: Rear Porch, Brick, Covered, Front Porch, Patio, Screened
- Exterior features: Fence, Sprinkler/Irrigation
- Pool features: Community
- Frontage type: Preservation
Lot
- Size: 5,000.69 Square Feet
- Dimensions: 0.11
Details
- Parcel number: 503N27100401380000
- Zoning: RS
- Special conditions: None
Construction
Type & style
- Home type: SingleFamily
- Architectural style: One Story
- Property subtype: Single Family Residence
Materials
- Fiber Cement, Frame
- Roof: Shingle
Condition
- Resale
- Year built: 2023
Details
- Builder name: Pulte
Utilities & green energy
- Sewer: Public Sewer
- Water: Public
Community & HOA
Community
- Features: Gated, Pool
- Security: Gated Community
- Subdivision: WILDLIGHT Del Webb
HOA
- Has HOA: Yes
- HOA fee: $273 monthly
Location
- Region: Yulee
Financial & listing details
- Price per square foot: $330/sqft
- Tax assessed value: $348,821
- Annual tax amount: $5,965
- Date on market: 1/23/2026
- Listing terms: Cash,Conventional,FHA,USDA Loan,VA Loan
- Road surface type: Paved
Estimated market value
$439,600
$418,000 - $462,000
$2,047/mo
Price history
Price history
| Date | Event | Price |
|---|---|---|
| 1/23/2026 | Listed for sale | $445,000-1%$330/sqft |
Source: | ||
| 12/16/2025 | Listing removed | $449,500$333/sqft |
Source: | ||
| 9/8/2025 | Price change | $449,500-5.4%$333/sqft |
Source: | ||
| 9/1/2025 | Price change | $475,000-4.8%$352/sqft |
Source: | ||
| 8/20/2025 | Listed for sale | $499,000+2.3%$370/sqft |
Source: | ||
Public tax history
Public tax history
| Year | Property taxes | Tax assessment |
|---|---|---|
| 2024 | $5,965 +159.2% | $348,821 +365.1% |
| 2023 | $2,302 +72.5% | $75,000 +319.1% |
| 2022 | $1,334 | $17,897 |
Find assessor info on the county website
BuyAbility℠ payment
Est. payment
$3,153/mo
Principal & interest
$2116
Property taxes
$608
Other costs
$429
Climate risks
Neighborhood: 32097
Nearby schools
GreatSchools rating
- 8/10Wildlight ElementaryGrades: PK-5Distance: 0.7 mi
- 9/10Yulee Middle SchoolGrades: 6-8Distance: 3.6 mi
- 5/10Yulee High SchoolGrades: PK,9-12Distance: 3.4 mi



