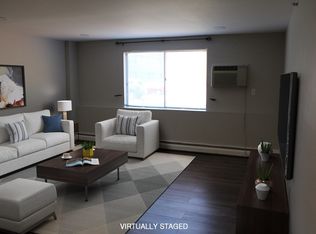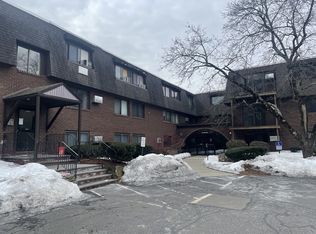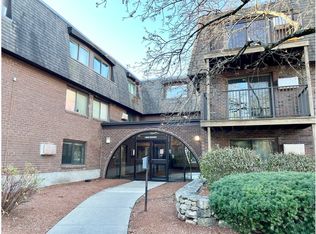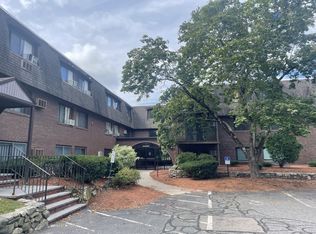Sold for $285,000 on 01/17/25
$285,000
688 Boston Post Rd E APT 327, Marlborough, MA 01752
2beds
919sqft
Condominium
Built in 1971
-- sqft lot
$282,100 Zestimate®
$310/sqft
$2,163 Estimated rent
Home value
$282,100
$260,000 - $307,000
$2,163/mo
Zestimate® history
Loading...
Owner options
Explore your selling options
What's special
TAKE ADVANTAGE OF THE OPPORTUNITY TO OWN THIS WELL- MAINTAINED CONDO UNIT IN A VERY CONVENIENT EAST MARLBOROUGH LOCATION! THIS MOVE- IN READY UNIT HAS BEEN WELL TAKEN CARE OF BY A LONG TIME SINGLE OWNER. A LOVELY BRIGHT UNIT ON THE TOP FLOOR. AN OPEN KITCHEN TO LIVING ROOM/DINING ROOM. TWO LARGE BEDROOMS WITH GENEROUS CLOSETS, NEUTRAL CARPET AND PAINT READY FOR YOU PERSONALIZED TOUCHES! INCLUDED IN THE FEE: HEAT, HOT WATER, WATER, SEWER, TRASH, STORAGE, LAUNDRY FACILITIES, SNOW, LANDSCAPING, DEEDED PARKING SPOT VERY CLOSE TO THE BUILDING WITH LOTS OF EXTRA VISITOR PARKING FOR A SECOND CAR. THIS UNIT IS LOCATED ON SIDE, NOT FACING MAIN RD WITH A NICE BUFFER OF HUGE FIR TREES FOR PRIVACY.
Zillow last checked: 8 hours ago
Listing updated: January 17, 2025 at 01:26pm
Listed by:
Lorraine Kuney 508-380-9938,
RE/MAX Executive Realty 508-520-9696
Bought with:
Lorraine Kuney
RE/MAX Executive Realty
Source: MLS PIN,MLS#: 73317701
Facts & features
Interior
Bedrooms & bathrooms
- Bedrooms: 2
- Bathrooms: 1
- Full bathrooms: 1
Primary bedroom
- Features: Walk-In Closet(s), Flooring - Wall to Wall Carpet, Window(s) - Picture
- Level: First
Bedroom 2
- Features: Closet, Flooring - Wall to Wall Carpet, Window(s) - Picture
- Level: First
Bathroom 1
- Features: Bathroom - Full, Bathroom - With Tub & Shower, Flooring - Stone/Ceramic Tile
- Level: First
Dining room
- Features: Flooring - Wall to Wall Carpet, Closet - Double
- Level: First
Kitchen
- Features: Skylight, Flooring - Vinyl, Pantry, Open Floorplan
- Level: First
Living room
- Features: Flooring - Wall to Wall Carpet, Cable Hookup, Deck - Exterior, Slider
- Level: First
Heating
- Baseboard, Natural Gas
Cooling
- Wall Unit(s)
Appliances
- Laundry: In Basement, In Building
Features
- Storage
- Flooring: Tile, Vinyl, Carpet
- Doors: Insulated Doors
- Windows: Insulated Windows
- Basement: None
- Has fireplace: No
- Common walls with other units/homes: No One Above
Interior area
- Total structure area: 919
- Total interior livable area: 919 sqft
Property
Parking
- Total spaces: 1
- Parking features: Off Street, Deeded, Guest
- Uncovered spaces: 1
Features
- Patio & porch: Deck
- Exterior features: Deck
Details
- Parcel number: M:061 B:005 L:001327,612945
- Zoning: RES
- Other equipment: Intercom
Construction
Type & style
- Home type: Condo
- Property subtype: Condominium
Materials
- Frame, Brick
- Roof: Shingle
Condition
- Year built: 1971
Utilities & green energy
- Electric: Circuit Breakers
- Sewer: Public Sewer
- Water: Public
- Utilities for property: for Gas Range
Community & neighborhood
Security
- Security features: Intercom
Community
- Community features: Public Transportation, Shopping, Walk/Jog Trails, Golf, Medical Facility, Conservation Area, Highway Access, House of Worship, Private School, Public School
Location
- Region: Marlborough
HOA & financial
HOA
- HOA fee: $462 monthly
- Amenities included: Hot Water, Laundry, Storage
- Services included: Heat, Water, Sewer, Insurance, Maintenance Structure, Road Maintenance, Maintenance Grounds, Snow Removal, Trash
Price history
| Date | Event | Price |
|---|---|---|
| 1/17/2025 | Sold | $285,000$310/sqft |
Source: MLS PIN #73317701 | ||
| 12/9/2024 | Contingent | $285,000$310/sqft |
Source: MLS PIN #73317701 | ||
| 12/5/2024 | Listed for sale | $285,000+108%$310/sqft |
Source: MLS PIN #73317701 | ||
| 6/24/2002 | Sold | $137,000+65.9%$149/sqft |
Source: Public Record | ||
| 1/2/1987 | Sold | $82,600$90/sqft |
Source: Public Record | ||
Public tax history
| Year | Property taxes | Tax assessment |
|---|---|---|
| 2025 | $2,679 +7.7% | $271,700 +11.9% |
| 2024 | $2,487 -3.3% | $242,900 +8.9% |
| 2023 | $2,573 -1.5% | $223,000 +12% |
Find assessor info on the county website
Neighborhood: Indian Head
Nearby schools
GreatSchools rating
- 4/10Charles Jaworek SchoolGrades: K-5Distance: 1.9 mi
- 4/101 Lt Charles W. Whitcomb SchoolGrades: 6-8Distance: 2.4 mi
- 3/10Marlborough High SchoolGrades: 9-12Distance: 2.3 mi
Get a cash offer in 3 minutes
Find out how much your home could sell for in as little as 3 minutes with a no-obligation cash offer.
Estimated market value
$282,100
Get a cash offer in 3 minutes
Find out how much your home could sell for in as little as 3 minutes with a no-obligation cash offer.
Estimated market value
$282,100



