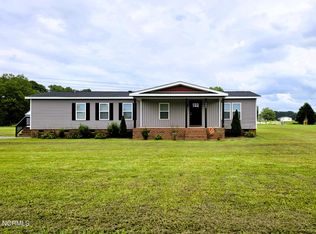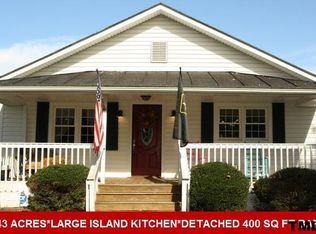Sold for $339,900
$339,900
688 Bakers Chapel Road, Princeton, NC 27569
3beds
2,269sqft
Manufactured Home
Built in 1998
2.8 Acres Lot
$343,200 Zestimate®
$150/sqft
$2,134 Estimated rent
Home value
$343,200
$319,000 - $371,000
$2,134/mo
Zestimate® history
Loading...
Owner options
Explore your selling options
What's special
Welcome to 688 Bakers Chapel Road!!! Situated on a sprawling 2.8-acre lot in the heart of Princeton, NC, this charming residence offers the perfect blend of country living and modern comfort. Boasting 2,269 square feet of living space, this meticulously maintained home is a true gem waiting to be discovered! Built in 1998, this well-appointed home features 4 bedrooms and 3 bathrooms, providing ample space for the whole family. The spacious layout includes a cozy living area, perfect for gathering with loved ones, and a spacious kitchen equipped with plenty of counter space for meal preparation. Step outside to explore the expansive grounds, where you'll find a delightful above-ground pool—a refreshing oasis on hot summer days! The large 24x32 detached garage is a homeowner's dream, offering electricity, gas heat, shelving units, and attic storage, providing plenty of space for parking, hobbies, or storage. Recent updates include a new roof in 2023, ensuring years of worry-free living for the lucky new owners. Whether you're relaxing on the porch, taking a dip in the pool, or tinkering in the garage, every corner of this property is designed for comfort and enjoyment! This home is located in the Princeton School District and offers the perfect combination of privacy and convenience! Don't miss your chance to own this slice of paradise—schedule a showing today!
Zillow last checked: 8 hours ago
Listing updated: April 09, 2025 at 09:03am
Listed by:
Tammy Register 919-625-6237,
Keller Williams Realty Platinum - Garner-Clayton,
Nicole Painter Munilla 919-437-6136,
Keller Williams Realty Platinum - Garner-Clayton
Bought with:
Tammy Register, 210961
Keller Williams Realty Platinum - Garner-Clayton
Jessica Tyler, 318678
Keller Williams Realty Platinum - Garner-Clayton
Source: Hive MLS,MLS#: 100445861 Originating MLS: Johnston County Association of REALTORS
Originating MLS: Johnston County Association of REALTORS
Facts & features
Interior
Bedrooms & bathrooms
- Bedrooms: 3
- Bathrooms: 3
- Full bathrooms: 3
Primary bedroom
- Level: First
- Dimensions: 16.11 x 12.1
Bedroom 2
- Level: First
- Dimensions: 11.9 x 12.11
Bedroom 3
- Level: First
- Dimensions: 13.1 x 14.6
Dining room
- Level: First
- Dimensions: 8.8 x 12.1
Kitchen
- Level: First
- Dimensions: 12.3 x 12.1
Laundry
- Level: First
- Dimensions: 9.1 x 9.2
Living room
- Level: First
- Dimensions: 15.7 x 25.11
Other
- Description: entry
- Level: First
- Dimensions: 8.11 x 9.1
Other
- Description: flex
- Level: First
- Dimensions: 7.4 x 9.1
Other
- Description: Flex with closet
- Level: First
- Dimensions: 13 x 12.9
Heating
- Heat Pump, Electric
Cooling
- Central Air
Appliances
- Included: Electric Oven, Built-In Microwave, Dishwasher
- Laundry: Laundry Room
Features
- Master Downstairs, Walk-in Closet(s), Entrance Foyer, Kitchen Island, Ceiling Fan(s), Pantry, Walk-in Shower, Gas Log, Walk-In Closet(s), Workshop
- Flooring: Carpet, Vinyl
- Attic: None
- Has fireplace: Yes
- Fireplace features: Gas Log
Interior area
- Total structure area: 2,269
- Total interior livable area: 2,269 sqft
Property
Parking
- Total spaces: 4
- Parking features: Detached, Additional Parking, Concrete, Garage Door Opener
- Carport spaces: 2
- Uncovered spaces: 2
Features
- Levels: One
- Stories: 1
- Patio & porch: Open, Covered, Deck, Porch
- Pool features: Above Ground
- Fencing: None
Lot
- Size: 2.80 Acres
- Dimensions: 136 x 247 x 121 x 324 x 296 x 340 x 269
Details
- Additional structures: Storage, Workshop
- Parcel number: 04o11014d
- Zoning: RAG
- Special conditions: Standard
Construction
Type & style
- Home type: MobileManufactured
- Property subtype: Manufactured Home
Materials
- Vinyl Siding
- Foundation: Brick/Mortar
- Roof: Shingle
Condition
- New construction: No
- Year built: 1998
Utilities & green energy
- Sewer: Public Sewer, Septic Tank
- Water: Public, Well
- Utilities for property: Sewer Available, Water Available
Community & neighborhood
Location
- Region: Princeton
- Subdivision: Not In Subdivision
Other
Other facts
- Listing agreement: Exclusive Right To Sell
- Listing terms: Cash,Conventional,FHA,VA Loan
- Road surface type: Paved
Price history
| Date | Event | Price |
|---|---|---|
| 8/5/2024 | Sold | $339,900$150/sqft |
Source: | ||
| 6/7/2024 | Pending sale | $339,900$150/sqft |
Source: | ||
| 6/7/2024 | Contingent | $339,900$150/sqft |
Source: | ||
| 5/22/2024 | Listed for sale | $339,900$150/sqft |
Source: | ||
Public tax history
| Year | Property taxes | Tax assessment |
|---|---|---|
| 2025 | $2,135 +89.7% | $336,270 +142% |
| 2024 | $1,126 +3.7% | $138,970 +1.1% |
| 2023 | $1,086 -4.8% | $137,460 |
Find assessor info on the county website
Neighborhood: 27569
Nearby schools
GreatSchools rating
- 9/10Princeton ElementaryGrades: PK-5Distance: 1.6 mi
- 5/10Princeton HighGrades: 6-12Distance: 2.6 mi
Schools provided by the listing agent
- Elementary: Princeton
- Middle: Princeton
- High: Princeton
Source: Hive MLS. This data may not be complete. We recommend contacting the local school district to confirm school assignments for this home.
Get a cash offer in 3 minutes
Find out how much your home could sell for in as little as 3 minutes with a no-obligation cash offer.
Estimated market value$343,200
Get a cash offer in 3 minutes
Find out how much your home could sell for in as little as 3 minutes with a no-obligation cash offer.
Estimated market value
$343,200

