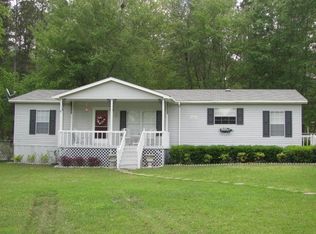Custom built home in 2005 with split bedroom floor plan. Set on 2.9 acres approximately 3 miles from town (with the possibility of an additional adjacent 3.4 acres). The home has 10 foot ceilings throughout, pine floors in living spaces with ceramic tile in bathrooms and laundry room. Plenty of storage space with custom cabinets built above bedroom closets. Walk in pantry in kitchen with plenty of kitchen cabinets. Nice island in kitchen with semi open floor plan. Possible room to grow with attic or second story completion. Saltwater, kidney-shaped gunite pool off the back steps. Fully landscaped yard with sprinkler system. Three buildings in back including a pump house with roll down door and outdoor sink. Second building is large, open building that could be used for home office, exercise space or could be fully finished for mother-in-law suite or rental property. Third building is open air storage building. All three buildings have matching cement siding. Firepit and grill area in back as well. Driveway is concrete.
This property is off market, which means it's not currently listed for sale or rent on Zillow. This may be different from what's available on other websites or public sources.
