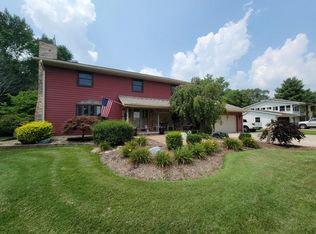PREMIER LOCATION and PLENTY OF UPGRADES combine to make this quality built 5 bed, 3 bath Ranch Home an attractive offering. The kitchen is the heart of the home, with granite counter tops, stainless appliances and custom built cabinetry. Multiple living spaces create the perfect flow for entertaining. A gas fireplace is the focal point of the generous sized formal living room. Other highlights of this property include an inviting front porch, open living concept, well placed windows throughout the home allowing an abundance of natural light to filter in, pleasing paint colors throughout, newer flooring, a delightful sun room, full basement and so much more. An over sized two car garage is sure to please. This fabulous find is situated on a one acre lot with manicured landscaping, custom brick patio and circular drive. Call today to schedule a private tour!
This property is off market, which means it's not currently listed for sale or rent on Zillow. This may be different from what's available on other websites or public sources.

