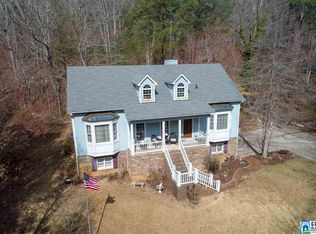Sold for $360,000
$360,000
6879 Deer Haven Rd, Pinson, AL 35126
5beds
2,509sqft
Single Family Residence
Built in 1973
4.4 Acres Lot
$368,700 Zestimate®
$143/sqft
$1,744 Estimated rent
Home value
$368,700
$343,000 - $395,000
$1,744/mo
Zestimate® history
Loading...
Owner options
Explore your selling options
What's special
If you're looking for acreage and seclusion, but you still want to be close to shopping, restaurants, etc., you won't want to miss this home. Sunroom added along with energy efficient windows. New heat pump and ductwork. Roof replaced in 2016 along with a remodel of the kitchen which includes a quartz countertop and stainless appliances. Kitchen, dining room and den are located on the main level. The three bedrooms and two bathrooms are located on the second floor. The master bedroom, master bathroom and laundry room are located downstairs. This home is located on 4.4 acres and has entrances from both Deer Haven Road and Cedar Mountain Road. Two large metal buildings to remain. *RESALE*
Zillow last checked: 8 hours ago
Listing updated: September 02, 2025 at 05:27pm
Listed by:
Rod Friday 205-862-1803,
Newcastle Homes, Inc.
Bought with:
Laura Steele
Keller Williams Realty Vestavia
Source: GALMLS,MLS#: 21403835
Facts & features
Interior
Bedrooms & bathrooms
- Bedrooms: 5
- Bathrooms: 3
- Full bathrooms: 3
Bedroom 1
- Level: Second
Bedroom 2
- Level: Second
Bedroom 3
- Level: Second
Bedroom 4
- Level: Basement
Bedroom 5
- Level: Basement
Bathroom 1
- Level: Second
Bathroom 3
- Level: Basement
Dining room
- Level: First
Family room
- Level: First
Kitchen
- Level: First
Basement
- Area: 658
Heating
- Heat Pump
Cooling
- Central Air, Ceiling Fan(s)
Appliances
- Included: Convection Oven, Dishwasher, Ice Maker, Microwave, Gas Oven, Refrigerator, Stainless Steel Appliance(s), Stove-Gas, Electric Water Heater
- Laundry: Electric Dryer Hookup, Sink, Washer Hookup, In Basement, Laundry Room, Laundry (ROOM), Yes
Features
- Multiple Staircases, Recessed Lighting, Split Bedroom, High Ceilings, Crown Molding, Smooth Ceilings, Linen Closet, Separate Shower, Shared Bath, Tub/Shower Combo, Walk-In Closet(s)
- Flooring: Carpet, Hardwood, Tile
- Doors: Storm Door(s)
- Windows: Double Pane Windows
- Basement: Partial,Finished,Block
- Attic: Other,Yes
- Number of fireplaces: 1
- Fireplace features: Brick (FIREPL), Gas Log, Insert, Ventless, Den, Gas
Interior area
- Total interior livable area: 2,509 sqft
- Finished area above ground: 1,851
- Finished area below ground: 658
Property
Parking
- Total spaces: 2
- Parking features: Driveway, Parking (MLVL)
- Carport spaces: 2
- Has uncovered spaces: Yes
Features
- Levels: One and One Half
- Stories: 1
- Patio & porch: Porch
- Pool features: None
- Has spa: Yes
- Spa features: Bath
- Has view: Yes
- View description: None
- Waterfront features: No
Lot
- Size: 4.40 Acres
Details
- Additional structures: Storage, Workshop
- Parcel number: 0900014009.000
- Special conditions: N/A
Construction
Type & style
- Home type: SingleFamily
- Property subtype: Single Family Residence
Materials
- 3 Sides Brick, Wood Siding
- Foundation: Basement
Condition
- Year built: 1973
Utilities & green energy
- Sewer: Septic Tank
- Water: Well
- Utilities for property: Underground Utilities
Green energy
- Energy efficient items: Ridge Vent
Community & neighborhood
Location
- Region: Pinson
- Subdivision: None
Other
Other facts
- Price range: $360K - $360K
Price history
| Date | Event | Price |
|---|---|---|
| 8/28/2025 | Sold | $360,000-4%$143/sqft |
Source: | ||
| 7/15/2025 | Pending sale | $374,900$149/sqft |
Source: | ||
| 6/2/2025 | Price change | $374,900-3.8%$149/sqft |
Source: | ||
| 12/6/2024 | Price change | $389,900-9.5%$155/sqft |
Source: | ||
| 7/15/2024 | Price change | $430,900-6.5%$172/sqft |
Source: | ||
Public tax history
| Year | Property taxes | Tax assessment |
|---|---|---|
| 2025 | $1,100 +7.3% | $23,020 +7% |
| 2024 | $1,025 | $21,520 |
| 2023 | $1,025 +8.4% | $21,520 +7.9% |
Find assessor info on the county website
Neighborhood: 35126
Nearby schools
GreatSchools rating
- 8/10Clay Elementary SchoolGrades: PK-5Distance: 3.8 mi
- 2/10Clay-Chalkville Middle SchoolGrades: 6-8Distance: 3.8 mi
- 3/10Clay-Chalkville High SchoolGrades: 9-12Distance: 4 mi
Schools provided by the listing agent
- Elementary: Clay
- Middle: Clay - Chalkville
- High: Clay - Chalkville
Source: GALMLS. This data may not be complete. We recommend contacting the local school district to confirm school assignments for this home.
Get a cash offer in 3 minutes
Find out how much your home could sell for in as little as 3 minutes with a no-obligation cash offer.
Estimated market value$368,700
Get a cash offer in 3 minutes
Find out how much your home could sell for in as little as 3 minutes with a no-obligation cash offer.
Estimated market value
$368,700
