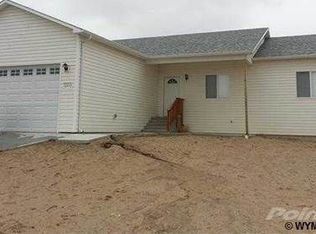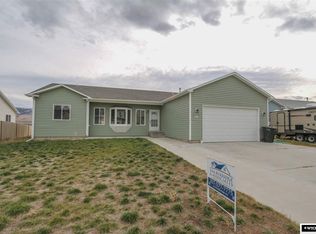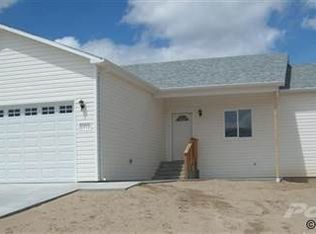Move in ready with amazing mountain views!!! This home features 4 bedrooms, 3 baths and 2 car garage. Fully finished basement ready for entertaining with lots of storage. Both front and backyard are landscaped and ready to enjoy for the summertime. Automatic sprinkler system, central air, 5 piece master bath, laundry on the main level and the list goes on. Don't miss this beautiful move in ready home! To set up your own personal tour contact Sara Miner with The Michael Houck Real Estate Team.
This property is off market, which means it's not currently listed for sale or rent on Zillow. This may be different from what's available on other websites or public sources.



