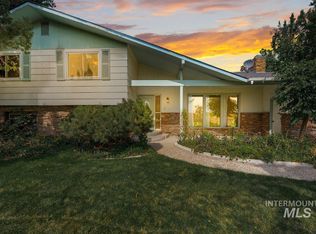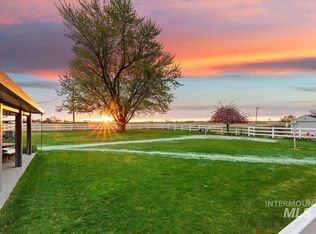Welcome to 6878 Ustick Rd – a beautifully maintained 3-bedroom, 2-bath home nestled on a fully usable 1-acre lot with no HOA or CC&Rs, offering the perfect blend of privacy, practicality, and charm. Step inside to discover vaulted ceilings, an open floor plan, and modern stainless steel appliances complimented by warm wood cabinetry. With 1,492 sq. ft. of thoughtfully designed living space, the home offers comfort and efficiency in equal measure. Outside, enjoy room to breathe – and grow. Whether you're dreaming of a pasture, barn, shop, or RV parking, there's space to bring your vision to life. The property includes irrigation rights, updated landscaping, garden beds plumbed with driplines, and a peaceful creek frontage that adds to the rural charm. Great views and open space, yet just minutes from town, this property gives you the best of both worlds—country living with modern convenience. Pasture sheds and horse panels not included and will be removed before closing.
This property is off market, which means it's not currently listed for sale or rent on Zillow. This may be different from what's available on other websites or public sources.


