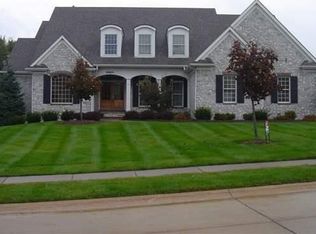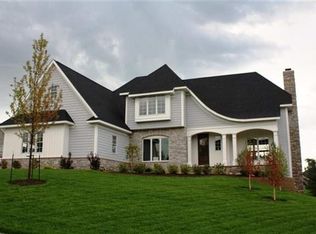A beautiful home with a wonderful floor plan! Beautiful wood floors on 1st floor. Dramatic entry foyer, bracketed by the office w/built-in book shelves and an open formal dining space. Cozy family room w/lots of natural light. The kitchen, cathedraled dinette space, and hearth room offers allows maximum engagement for family members or visitors. A pleasant screened deck is located off the hearth room. Relaxing views of the pond, mature landscaping & yard, regardless of the season. First floor master suite. The 2nd floor has 3 spacious BRs w/private bath access. Finished walkout basement! Since 2015 updates include: majority of light fixtures replaced, carpet in 2nd floor bedrooms and master bedroom, blinds in kitchen/great room, sheers in great room, furnace & A/C for 2nd floor, water heater 2018, gutter helmet 2019, screened porch added, master bath shower enclosure, vanity top, faucets, stool, 1/2 bath vanity/mirror, kitchen granite countertops, appliances, backsplash, sink 2017.
This property is off market, which means it's not currently listed for sale or rent on Zillow. This may be different from what's available on other websites or public sources.


