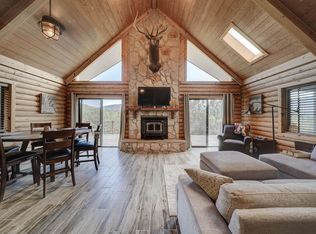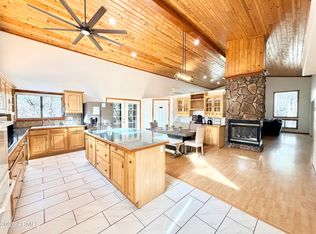Closed
$620,000
6877 W Robbin Ln, Pine, AZ 85544
4beds
2,132sqft
Single Family Residence
Built in 1996
0.35 Acres Lot
$707,700 Zestimate®
$291/sqft
$2,691 Estimated rent
Home value
$707,700
$658,000 - $757,000
$2,691/mo
Zestimate® history
Loading...
Owner options
Explore your selling options
What's special
Beautiful 4 bedroom, 2 bath home on quiet cul-de-sac. Open floor plan provides ample space for family and friends to gather. Kitchen is a cooks delight with oven/microwave wall unit, cook top & plenty of counter space for prepping or entertaining. Two sided propane fireplace for immediate ambiance. Primary suite includes double sinks, walk in closet and jetted tub. Back yard is complete with kids play area and fenced garden space with irrigation. The front has a large covered deck to enjoy the sounds of nature. This home is an active and successful short term rental. This is a great opportunity for a full time home, weekend get away or income producing property. Oversized and insulated garage plus under house storage.
Zillow last checked: 8 hours ago
Listing updated: August 27, 2024 at 07:56pm
Listed by:
Bonnie J Bell 602-697-9947,
COLDWELL BANKER BISHOP REALTY - PINE
Source: CAAR,MLS#: 88136
Facts & features
Interior
Bedrooms & bathrooms
- Bedrooms: 4
- Bathrooms: 2
- Full bathrooms: 2
Heating
- Electric, Forced Air, Propane
Cooling
- Has cooling: Yes
Appliances
- Included: Water Softener, Dryer, Washer
Features
- No Interior Steps, Breakfast Bar, Kitchen-Dining Combo, Vaulted Ceiling(s), Wet Bar, Master Main Floor
- Flooring: Carpet, Wood
- Windows: Double Pane Windows, Skylight(s)
- Has basement: No
- Has fireplace: Yes
- Fireplace features: Living Room, Gas
Interior area
- Total structure area: 2,132
- Total interior livable area: 2,132 sqft
Property
Parking
- Total spaces: 2
- Parking features: Detached, Garage Door Opener, Oversized
- Garage spaces: 2
Features
- Levels: One
- Stories: 1
- Patio & porch: Porch, Covered, Covered Patio
- Exterior features: Drip System
- Spa features: Bath
- Fencing: None
- Has view: Yes
- View description: Mountain(s)
Lot
- Size: 0.35 Acres
- Dimensions: 127.42 x 120.24 x 127.42 x 120.24
- Features: Cul-De-Sac, Many Trees
Details
- Parcel number: 30133019
- Zoning: Residential
Construction
Type & style
- Home type: SingleFamily
- Architectural style: Single Level
- Property subtype: Single Family Residence
Materials
- Wood Frame, Wood Siding
- Roof: Asphalt
Condition
- Year built: 1996
Community & neighborhood
Security
- Security features: Smoke Detector(s)
Location
- Region: Pine
- Subdivision: Strawberry Mtn Shd 2
Other
Other facts
- Listing terms: Cash,Conventional,1031 Exchange,FHA,VA Loan
- Road surface type: Asphalt
Price history
| Date | Event | Price |
|---|---|---|
| 1/23/2024 | Listing removed | $699,000+12.7%$328/sqft |
Source: | ||
| 6/2/2023 | Sold | $620,000-8.1%$291/sqft |
Source: | ||
| 3/30/2023 | Pending sale | $675,000$317/sqft |
Source: | ||
| 3/23/2023 | Listed for sale | $675,000-3.4%$317/sqft |
Source: | ||
| 12/17/2022 | Listing removed | $699,000$328/sqft |
Source: | ||
Public tax history
| Year | Property taxes | Tax assessment |
|---|---|---|
| 2025 | $4,547 +0.3% | $86,561 +14.6% |
| 2024 | $4,533 +6.1% | $75,542 |
| 2023 | $4,274 -1.3% | -- |
Find assessor info on the county website
Neighborhood: 85544
Nearby schools
GreatSchools rating
- 7/10Pine Strawberry Elementary SchoolGrades: PK-8Distance: 1.2 mi
Get pre-qualified for a loan
At Zillow Home Loans, we can pre-qualify you in as little as 5 minutes with no impact to your credit score.An equal housing lender. NMLS #10287.

