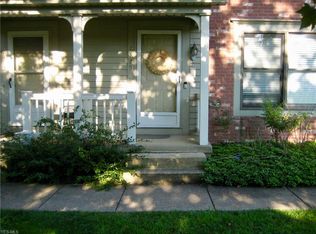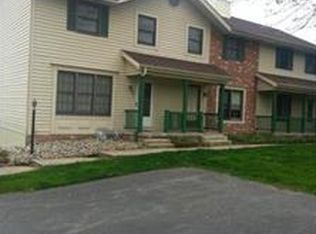Sold for $167,272
$167,272
6877 Tippecanoe Rd, Canfield, OH 44406
3beds
1,288sqft
Townhouse, Condominium
Built in 1983
-- sqft lot
$177,700 Zestimate®
$130/sqft
$1,964 Estimated rent
Home value
$177,700
$167,000 - $188,000
$1,964/mo
Zestimate® history
Loading...
Owner options
Explore your selling options
What's special
A great Condo is one thing, but a great Condo with bonuses? Now we’re talking! This charming 3-bed, 1.5-bath corner-unit condo in Canfield offers a $2000 buyer painting credit to personalize your space, a 1-year home warranty for peace of mind, and the option to keep most or all of the furniture—so you can move in with ease! Start your mornings with coffee on the wraparound porch, then unwind on the expansive rear deck in the evening. Inside, a bright and airy living room with a cozy gas fireplace welcomes you, alongside an inviting dining area and a convenient half bath. Upstairs, you’ll find three well-sized bedrooms, a full bath, and plenty of closet space. Need more room? The finished basement is the perfect flex space—think home office, gym, or entertainment area. An attached garage with direct basement access makes life even easier. And the cherry on top? All appliances stay!
With a motivated seller and perks you won’t find every day, this move-in-ready home is one you don’t want to miss. Schedule your private tour today!
Zillow last checked: 8 hours ago
Listing updated: March 05, 2025 at 07:50am
Listing Provided by:
Ciarra Moran 330-651-7653info@teamgosney.com,
TG Real Estate
Bought with:
Jen Jordan, 2013002989
Keller Williams Chervenic Rlty
Source: MLS Now,MLS#: 5095007 Originating MLS: Youngstown Columbiana Association of REALTORS
Originating MLS: Youngstown Columbiana Association of REALTORS
Facts & features
Interior
Bedrooms & bathrooms
- Bedrooms: 3
- Bathrooms: 2
- Full bathrooms: 1
- 1/2 bathrooms: 1
- Main level bathrooms: 1
Primary bedroom
- Description: Flooring: Luxury Vinyl Tile
- Level: Second
- Dimensions: 12 x 18
Bedroom
- Description: Flooring: Carpet
- Level: Second
- Dimensions: 12 x 10
Bedroom
- Description: Flooring: Ceramic Tile
- Level: Second
- Dimensions: 10 x 8
Bathroom
- Description: Flooring: Ceramic Tile
- Level: First
Bathroom
- Description: Flooring: Ceramic Tile
- Level: Second
Basement
- Description: Flooring: Luxury Vinyl Tile
- Level: Basement
- Dimensions: 21 x 11
Dining room
- Description: Flooring: Wood
- Level: First
- Dimensions: 9 x 12
Kitchen
- Description: Flooring: Ceramic Tile
- Level: First
- Dimensions: 12 x 12
Laundry
- Level: Basement
- Dimensions: 15 x 8
Living room
- Description: Flooring: Carpet
- Level: First
- Dimensions: 12 x 18
Heating
- Forced Air, Fireplace(s), Gas
Cooling
- Central Air
Appliances
- Included: Dryer, Dishwasher, Disposal, Microwave, Range, Refrigerator, Washer
- Laundry: In Basement
Features
- Basement: Full,Partially Finished,Walk-Out Access
- Number of fireplaces: 1
- Fireplace features: Living Room, Gas
Interior area
- Total structure area: 1,288
- Total interior livable area: 1,288 sqft
- Finished area above ground: 1,288
Property
Parking
- Total spaces: 1
- Parking features: Additional Parking, Attached, Direct Access, Garage, Paved
- Attached garage spaces: 1
Features
- Levels: Two
- Stories: 2
- Patio & porch: Deck, Front Porch, Wrap Around
Details
- Parcel number: 291150131.000
Construction
Type & style
- Home type: Condo
- Property subtype: Townhouse, Condominium
- Attached to another structure: Yes
Materials
- Aluminum Siding, Brick
- Roof: Asphalt,Fiberglass
Condition
- Year built: 1983
Utilities & green energy
- Sewer: Public Sewer
- Water: Public
Community & neighborhood
Location
- Region: Canfield
- Subdivision: Huntington Gardens
HOA & financial
HOA
- Has HOA: Yes
- HOA fee: $112 monthly
- Services included: Maintenance Grounds, Reserve Fund, Snow Removal, Trash
- Association name: Huntington Gardens Condominium Assoc.
Other
Other facts
- Listing terms: Cash,Conventional
Price history
| Date | Event | Price |
|---|---|---|
| 3/5/2025 | Pending sale | $188,000+12.4%$146/sqft |
Source: | ||
| 3/3/2025 | Sold | $167,272-11%$130/sqft |
Source: | ||
| 2/4/2025 | Contingent | $188,000$146/sqft |
Source: | ||
| 1/31/2025 | Price change | $188,000-6%$146/sqft |
Source: | ||
| 1/24/2025 | Price change | $199,999-4.8%$155/sqft |
Source: | ||
Public tax history
| Year | Property taxes | Tax assessment |
|---|---|---|
| 2024 | $2,262 +1.4% | $44,750 |
| 2023 | $2,232 -6.3% | $44,750 +22.4% |
| 2022 | $2,381 -0.1% | $36,570 |
Find assessor info on the county website
Neighborhood: 44406
Nearby schools
GreatSchools rating
- 10/10West Boulevard Elementary SchoolGrades: K-3Distance: 2.1 mi
- 7/10Boardman Glenwood Middle SchoolGrades: 7-8Distance: 2.2 mi
- 6/10Boardman High SchoolGrades: 9-12Distance: 2.2 mi
Schools provided by the listing agent
- District: Boardman LSD - 5002
Source: MLS Now. This data may not be complete. We recommend contacting the local school district to confirm school assignments for this home.

Get pre-qualified for a loan
At Zillow Home Loans, we can pre-qualify you in as little as 5 minutes with no impact to your credit score.An equal housing lender. NMLS #10287.

