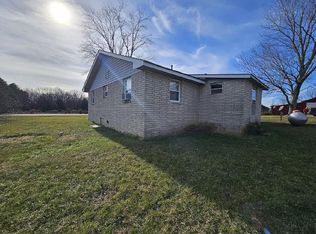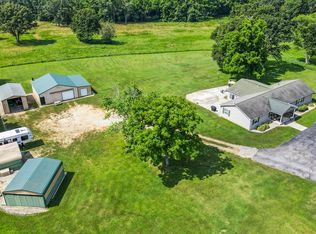All brick 3+ bdrm, 3 bath ranch home is sitting on 80 gently rolling acres. Kitchen has plenty of cabinets, lots of counter space, a center island for barstools, & breakfast room. There is a formal dinning room, open living room w/ vaulted ceilings, master suite w/ corner tub and seperate shower. Main floor laundry. The finished walkout basement offers a family room, full kitchen, 2 additional sleeping rooms, and a full bath. The covered patio and pool make for fun outdoor time. 2 car attached garage plus a 30x30 detached garage. Bring the Cattle or Horses 80 acre are primarily excellent pasture, there is a year-round spring, 3 ponds, automatic no-freeze waters in all the pastures, cross fenced with 5 barb fence. A 30x40 pole barn for hay storage. Some woods for abundant deer and turkey.
This property is off market, which means it's not currently listed for sale or rent on Zillow. This may be different from what's available on other websites or public sources.


