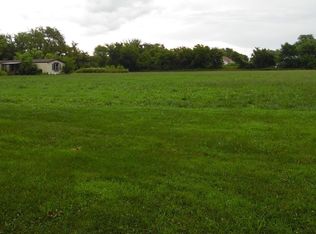Closed
Listing Provided by:
Sharron M Lovato 618-410-8782,
Landmark Realty
Bought with: Century 21 Bailey & Company
$115,000
6877 Brighton Bunker Hill Rd, Bunker Hill, IL 62014
3beds
1,500sqft
Single Family Residence
Built in 1950
0.43 Acres Lot
$146,300 Zestimate®
$77/sqft
$1,103 Estimated rent
Home value
$146,300
$133,000 - $161,000
$1,103/mo
Zestimate® history
Loading...
Owner options
Explore your selling options
What's special
Convenient one level living! This 3 bedroom, 2 bath ranch home has so much to offer. You will like the open concept living/kitchen area, brick fireplace, kitchen with lots of cabinet space and newer flooring, master bedroom includes full bath. Newer laminate flooring in living room and kitchen. Newer carpeting in bedrooms. Bathrooms have had some recent plumbing upgrades, newer roof and water heater, new front door. You will also love having the 2 car attached, heated garage, and large fenced yard. Call for your showing today!
Zillow last checked: 8 hours ago
Listing updated: April 28, 2025 at 05:38pm
Listing Provided by:
Sharron M Lovato 618-410-8782,
Landmark Realty
Bought with:
Becky Brown, 475.182086
Century 21 Bailey & Company
Source: MARIS,MLS#: 23029505 Originating MLS: Southwestern Illinois Board of REALTORS
Originating MLS: Southwestern Illinois Board of REALTORS
Facts & features
Interior
Bedrooms & bathrooms
- Bedrooms: 3
- Bathrooms: 2
- Full bathrooms: 2
- Main level bathrooms: 2
- Main level bedrooms: 3
Primary bedroom
- Features: Floor Covering: Carpeting
- Level: Main
- Area: 130
- Dimensions: 13x10
Bedroom
- Features: Floor Covering: Carpeting
- Level: Main
- Area: 100
- Dimensions: 10x10
Bedroom
- Features: Floor Covering: Carpeting
- Level: Main
- Area: 216
- Dimensions: 18x12
Primary bathroom
- Features: Floor Covering: Carpeting
- Level: Main
- Area: 45
- Dimensions: 9x5
Bathroom
- Features: Floor Covering: Vinyl
- Level: Main
- Area: 66
- Dimensions: 11x6
Dining room
- Features: Floor Covering: Carpeting
- Level: Main
- Area: 144
- Dimensions: 12x12
Kitchen
- Features: Floor Covering: Laminate
- Level: Main
- Area: 144
- Dimensions: 12x12
Living room
- Features: Floor Covering: Laminate
- Level: Main
- Area: 264
- Dimensions: 22x12
Storage
- Features: Floor Covering: Wood
- Level: Main
- Area: 80
- Dimensions: 10x8
Heating
- Natural Gas, Forced Air
Cooling
- Central Air, Electric
Appliances
- Included: Gas Water Heater, Gas Cooktop, Microwave, Range Hood, Refrigerator, Washer
Features
- Separate Dining, Breakfast Bar
- Basement: Crawl Space
- Number of fireplaces: 1
- Fireplace features: Wood Burning, Living Room
Interior area
- Total structure area: 1,500
- Total interior livable area: 1,500 sqft
- Finished area above ground: 1,500
Property
Parking
- Total spaces: 2
- Parking features: Attached, Garage, Off Street
- Attached garage spaces: 2
Features
- Levels: One
- Patio & porch: Covered
Lot
- Size: 0.43 Acres
- Dimensions: 145 x 130 irr
- Features: Level
Details
- Parcel number: 1500038400
- Special conditions: Standard
Construction
Type & style
- Home type: SingleFamily
- Architectural style: Ranch,Traditional
- Property subtype: Single Family Residence
Materials
- Vinyl Siding
Condition
- Year built: 1950
Details
- Warranty included: Yes
Utilities & green energy
- Sewer: Septic Tank
- Water: Public
Community & neighborhood
Location
- Region: Bunker Hill
- Subdivision: Not In A Subdivision
Other
Other facts
- Listing terms: Cash,Conventional
- Ownership: Private
- Road surface type: Asphalt
Price history
| Date | Event | Price |
|---|---|---|
| 7/21/2023 | Sold | $115,000-11.5%$77/sqft |
Source: | ||
| 6/11/2023 | Contingent | $130,000$87/sqft |
Source: | ||
| 6/9/2023 | Listed for sale | $130,000$87/sqft |
Source: | ||
| 6/9/2023 | Contingent | $130,000$87/sqft |
Source: | ||
| 6/7/2023 | Listed for sale | $130,000$87/sqft |
Source: | ||
Public tax history
| Year | Property taxes | Tax assessment |
|---|---|---|
| 2024 | $776 -8.4% | $23,531 +8% |
| 2023 | $847 -8.5% | $21,788 +7% |
| 2022 | $925 +6.6% | $20,362 +7% |
Find assessor info on the county website
Neighborhood: 62014
Nearby schools
GreatSchools rating
- 5/10Wolf Ridge Elementary SchoolGrades: PK-7Distance: 3.3 mi
- 7/10Bunker Hill High SchoolGrades: 8-12Distance: 3 mi
Schools provided by the listing agent
- Elementary: Bunker Hill Dist 8
- Middle: Bunker Hill Dist 8
- High: Bunker Hill
Source: MARIS. This data may not be complete. We recommend contacting the local school district to confirm school assignments for this home.

Get pre-qualified for a loan
At Zillow Home Loans, we can pre-qualify you in as little as 5 minutes with no impact to your credit score.An equal housing lender. NMLS #10287.
