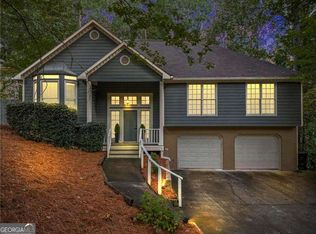Phenomenal executive style brick home on almost 2.5 acres backs up to Corp of Army property with direct lake access from behind your home.CARPETS have been measured and will be replaced day before closing with buyers choice of color. Updated white kitchen w/tons of cabinets,granite counters,lrg breakfast bar,bright & palladian window lined breakfast area,screen porch,front & Back staircases lead to 3-4 bedrms upstairs w/updated bathroom,lrg office/bonus rm,master has upper level deck access & large spacious updated bathrm.FINISHED BASEMENT w/full bar/workshop/boat door
This property is off market, which means it's not currently listed for sale or rent on Zillow. This may be different from what's available on other websites or public sources.
