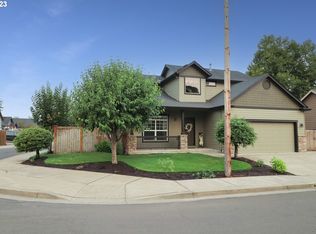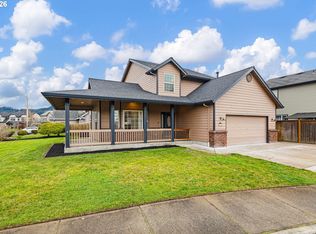Hard to find 4 bedroom house in lovely neighborhood of Levi Landing! Open concept kitchen, dining and living areas with separate office or flex room. Master suite with access to back deck, walk in closet, and en-suite with walk in shower and dual shower heads. Covered deck with hot tub and fenced yard. Many tile features throughout. 2 car garage. Home Warranty included.
This property is off market, which means it's not currently listed for sale or rent on Zillow. This may be different from what's available on other websites or public sources.

