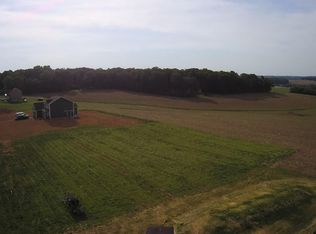Fabulous Farmhouse with 1728+ fin.sq. ftg. located on a lovely level1.39 acre lot which offers beautiful farmland views, and a Homestead setting with mutilple orignal outbuldings plus a 24X44 Oversized Garage with electric! The wrap porch accents the home which has 8.5ft ceilings on the Main level and enhanced with Chestnut woodwork which runs throughout and is in mint condtion. The home offers 4 spacious bedrooms and 1 bathroom with a stunning vintage footed tub all on the upper level separated by a classic hallway and original decorative wall light fixtures. Wide staircases from main-level up to the attic which is floored and offers loads of storage space. The main level opens from the Galley Kitchen to large 13X12 eat-in kitchen area with a wood stove on stone hearth, Bay window to catch the morning and afternoon sunrise and sunsets with incredible views. Hardwood and wide pine plank floors expand throughout the main level. Offers a Spacious Living Room and a Grand Dining Room for large gatherings. Options for many uses are here. Basement is fully concreted where waher and dryer are located. Newer Furnace and Oil Tank both purchased within the last 5 years. Outstanding wood beam and design is visible which runs the the full length of basement with Walkout access. The oustide grounds display the Past by the Outbuildings and how they are each positioned. There's the Summer Kitchen with fireplace, Butchering Shed with adjacent Meat Curing shed including the original metal meat curing wheel , a Barn which had been renovated and used for nearly 20 years as an antique shop. Plus the remaining sheds add storage for various uses! The possibilities are here. Present owner has lived and maintained this outstanding piece of property for over 40 years. Make the next 40 years yours here! A must see!
This property is off market, which means it's not currently listed for sale or rent on Zillow. This may be different from what's available on other websites or public sources.

