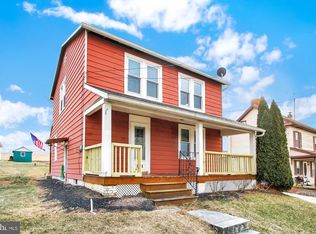Fantastic 3 bed/2.5 bath remodeled farmhouse on 5 beautiful acres. Looking for the country life with instant income? Look no further, your golden opportunity is here! Fantastic 40x70' bank barn, 5 car garage with upstairs storage, and newer 2120 sq. ft. pole building with room to expand comes complete with established turnkey business. Sit in the enclosed sunporch and watch the beautiful sunsets. Check it out today, you won't be disappointed!
This property is off market, which means it's not currently listed for sale or rent on Zillow. This may be different from what's available on other websites or public sources.
