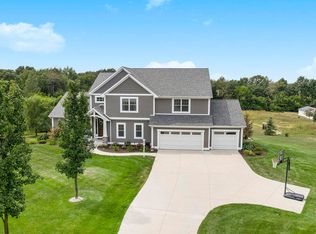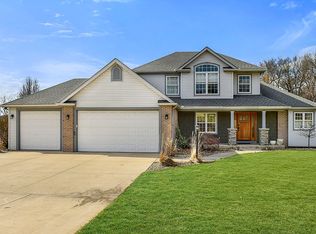Sold
$620,000
68754 Alice Ln, Niles, MI 49120
3beds
3,262sqft
Single Family Residence
Built in 2003
5.02 Acres Lot
$655,600 Zestimate®
$190/sqft
$3,007 Estimated rent
Home value
$655,600
Estimated sales range
Not available
$3,007/mo
Zestimate® history
Loading...
Owner options
Explore your selling options
What's special
Discover your dream home in a scenic country neighborhood, just 10 minutes from Edwardsburg schools and Mishawaka shopping. This serene ranch sits on 5 private acres with lush trees, hiking trails, a stocked pond, and frequent wildlife.
Inside, enjoy over 3,200 sq. ft. of open living space featuring cathedral ceilings, a stone fireplace, and expansive windows with breathtaking views. The kitchen, with modern appliances, flows into the dining and living areas. Highlights include a first-floor laundry, an open loft, and a master suite with a Jacuzzi and steam shower. The finished basement boasts a gas fireplace, movie room, bar, and rec room. Outside, relax on a two-level composite deck with a hot tub. Featuring a 3-car garage, a 24x30 pole barn, sprinkler system and generator ready wiring
Zillow last checked: 8 hours ago
Listing updated: February 26, 2025 at 04:24am
Listed by:
Tarah L Sheteron 269-876-9276,
Cressy & Everett Real Estate
Bought with:
Nate Paulus, 6501407272
R1 Property Group
Source: MichRIC,MLS#: 24062090
Facts & features
Interior
Bedrooms & bathrooms
- Bedrooms: 3
- Bathrooms: 3
- Full bathrooms: 3
- Main level bedrooms: 3
Primary bedroom
- Level: Main
- Area: 182
- Dimensions: 14.00 x 13.00
Bedroom 2
- Level: Main
- Area: 130
- Dimensions: 10.00 x 13.00
Bedroom 3
- Level: Main
- Area: 99
- Dimensions: 11.00 x 9.00
Primary bathroom
- Level: Main
- Area: 72
- Dimensions: 9.00 x 8.00
Den
- Description: Loft area
- Level: Upper
- Area: 247
- Dimensions: 19.00 x 13.00
Dining area
- Level: Main
- Area: 110
- Dimensions: 11.00 x 10.00
Family room
- Level: Basement
- Area: 322
- Dimensions: 23.00 x 14.00
Kitchen
- Level: Main
- Area: 120
- Dimensions: 12.00 x 10.00
Laundry
- Level: Main
- Area: 81
- Dimensions: 9.00 x 9.00
Living room
- Level: Main
- Area: 544
- Dimensions: 32.00 x 17.00
Recreation
- Level: Basement
- Area: 858
- Dimensions: 33.00 x 26.00
Heating
- Forced Air
Cooling
- Central Air
Appliances
- Included: Dishwasher, Microwave, Range, Refrigerator
- Laundry: Laundry Room, Main Level, Sink
Features
- Ceiling Fan(s), LP Tank Rented, Wet Bar, Pantry
- Flooring: Ceramic Tile
- Windows: Low-Emissivity Windows, Screens, Insulated Windows, Window Treatments
- Basement: Daylight,Full
- Number of fireplaces: 2
- Fireplace features: Family Room, Gas Log, Living Room, Wood Burning
Interior area
- Total structure area: 2,068
- Total interior livable area: 3,262 sqft
- Finished area below ground: 1,194
Property
Parking
- Total spaces: 3
- Parking features: Attached, Garage Door Opener
- Garage spaces: 3
Features
- Stories: 2
- Waterfront features: Pond
- Body of water: Pond
Lot
- Size: 5.02 Acres
- Dimensions: 296 x 631 x 329 x 635
- Features: Level, Recreational, Wooded, Shrubs/Hedges
Details
- Additional structures: Pole Barn
- Parcel number: 1407000401055
Construction
Type & style
- Home type: SingleFamily
- Architectural style: Contemporary
- Property subtype: Single Family Residence
Materials
- Stone, Vinyl Siding
- Roof: Composition
Condition
- New construction: No
- Year built: 2003
Utilities & green energy
- Gas: LP Tank Rented
- Sewer: Septic Tank
- Water: Well
- Utilities for property: Phone Available
Community & neighborhood
Security
- Security features: Security System
Location
- Region: Niles
Other
Other facts
- Listing terms: Cash,FHA,VA Loan,Conventional
- Road surface type: Paved
Price history
| Date | Event | Price |
|---|---|---|
| 2/25/2025 | Sold | $620,000-4.6%$190/sqft |
Source: | ||
| 2/10/2025 | Pending sale | $650,000$199/sqft |
Source: | ||
| 1/20/2025 | Contingent | $650,000$199/sqft |
Source: | ||
| 12/6/2024 | Listed for sale | $650,000+141.9%$199/sqft |
Source: | ||
| 9/28/2012 | Sold | $268,750-10.4%$82/sqft |
Source: Public Record Report a problem | ||
Public tax history
| Year | Property taxes | Tax assessment |
|---|---|---|
| 2025 | $3,745 +14.2% | $252,700 +6.6% |
| 2024 | $3,278 +10.6% | $237,100 +23.4% |
| 2023 | $2,964 | $192,200 +18.1% |
Find assessor info on the county website
Neighborhood: 49120
Nearby schools
GreatSchools rating
- 7/10Edwardsburg Intermediate SchoolGrades: 4-5Distance: 4.6 mi
- 7/10Edwardsburg Middle SchoolGrades: 6-8Distance: 4.7 mi
- 9/10Edwardsburg High SchoolGrades: 9-12Distance: 4.6 mi
Schools provided by the listing agent
- Elementary: Edwardsburg Primary School
- Middle: Edwardsburg Middle School
- High: Edwardsburg High School
Source: MichRIC. This data may not be complete. We recommend contacting the local school district to confirm school assignments for this home.
Get pre-qualified for a loan
At Zillow Home Loans, we can pre-qualify you in as little as 5 minutes with no impact to your credit score.An equal housing lender. NMLS #10287.
Sell for more on Zillow
Get a Zillow Showcase℠ listing at no additional cost and you could sell for .
$655,600
2% more+$13,112
With Zillow Showcase(estimated)$668,712

