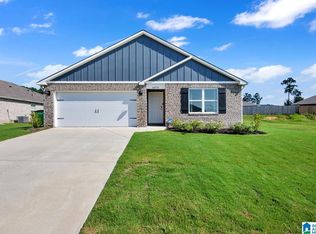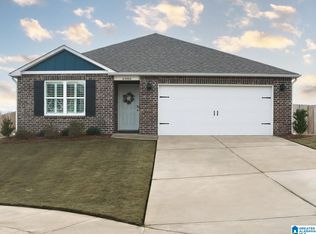Sold for $380,000
$380,000
6875 Southern Trace Loop, Leeds, AL 35094
5beds
2,511sqft
Single Family Residence
Built in 2023
7,405.2 Square Feet Lot
$383,600 Zestimate®
$151/sqft
$2,534 Estimated rent
Home value
$383,600
$357,000 - $410,000
$2,534/mo
Zestimate® history
Loading...
Owner options
Explore your selling options
What's special
Welcome to 6875 Southern Trace Loop! This stunning 5-bedroom, 3-bath home is located in the Southern Trace community. Step inside to a spacious, open-concept living area—perfect for both relaxing and entertaining. The kitchen boasts granite countertops, a large island with breakfast bar, stainless steel appliances, pantry, and a cozy eat-in dining space. The primary suite features a spacious bathroom with dual vanities and a generous walk-in closet. Two flex spaces offer extra storage and lots of possibilities for an office, playroom or bonus room. Gorgeous views from the top floor of the hills nearby. Enjoy the convenience of a main level two-car garage. Outside, you’ll find a large, flat, fenced backyard with a patio. Current VA loan can be assumed! Don’t miss your chance to make this beautiful home yours—schedule your showing today!
Zillow last checked: 8 hours ago
Listing updated: July 16, 2025 at 10:30am
Listed by:
Gusty Gulas CELL:205-218-7560,
eXp Realty, LLC Central
Bought with:
Julia Hubbard
EXIT Legacy Realty
Source: GALMLS,MLS#: 21416158
Facts & features
Interior
Bedrooms & bathrooms
- Bedrooms: 5
- Bathrooms: 3
- Full bathrooms: 3
Primary bedroom
- Level: Second
Bedroom 1
- Level: First
Bedroom 2
- Level: Second
Bedroom 3
- Level: Second
Bedroom 4
- Level: Second
Primary bathroom
- Level: Second
Bathroom 1
- Level: First
Kitchen
- Features: Stone Counters, Breakfast Bar, Eat-in Kitchen, Kitchen Island, Pantry
- Level: First
Living room
- Level: First
Basement
- Area: 0
Heating
- Central, Electric
Cooling
- Central Air, Electric, Ceiling Fan(s)
Appliances
- Included: ENERGY STAR Qualified Appliances, Dishwasher, Microwave, Electric Oven, Self Cleaning Oven, Refrigerator, Stainless Steel Appliance(s), Stove-Electric, Electric Water Heater
- Laundry: Electric Dryer Hookup, Washer Hookup, Main Level, Laundry Room, Laundry (ROOM), Yes
Features
- None, Smooth Ceilings, Double Vanity, Tub/Shower Combo, Walk-In Closet(s)
- Flooring: Carpet, Laminate, Vinyl
- Doors: Insulated Door
- Windows: Double Pane Windows, ENERGY STAR Qualified Windows
- Attic: Other,Yes
- Has fireplace: No
Interior area
- Total interior livable area: 2,511 sqft
- Finished area above ground: 2,511
- Finished area below ground: 0
Property
Parking
- Total spaces: 2
- Parking features: Attached, Driveway, Parking (MLVL), Garage Faces Front
- Attached garage spaces: 2
- Has uncovered spaces: Yes
Features
- Levels: 2+ story
- Patio & porch: Open (PATIO), Patio
- Pool features: Cleaning System, In Ground, Fenced, Community
- Fencing: Fenced
- Has view: Yes
- View description: None
- Waterfront features: No
Lot
- Size: 7,405 sqft
- Features: Subdivision
Details
- Parcel number: 2400254000023.000
- Special conditions: N/A
Construction
Type & style
- Home type: SingleFamily
- Property subtype: Single Family Residence
Materials
- Brick, Other
- Foundation: Slab
Condition
- Year built: 2023
Utilities & green energy
- Water: Public
- Utilities for property: Sewer Connected, Underground Utilities
Green energy
- Green verification: HERS Rating 70-85
- Energy efficient items: Lighting, Thermostat, Ridge Vent, Radiant Barrier Decking
Community & neighborhood
Community
- Community features: Sidewalks, Street Lights, Curbs
Location
- Region: Leeds
- Subdivision: Southern Trace
HOA & financial
HOA
- Has HOA: Yes
- HOA fee: $550 annually
- Amenities included: Other, Recreation Facilities
- Services included: Maintenance Grounds, Utilities for Comm Areas
Other
Other facts
- Price range: $380K - $380K
- Road surface type: Paved
Price history
| Date | Event | Price |
|---|---|---|
| 7/16/2025 | Sold | $380,000+1.3%$151/sqft |
Source: | ||
| 5/22/2025 | Contingent | $375,000$149/sqft |
Source: | ||
| 4/24/2025 | Listed for sale | $375,000+6.5%$149/sqft |
Source: | ||
| 11/16/2023 | Sold | $352,100-0.8%$140/sqft |
Source: | ||
| 10/5/2023 | Pending sale | $354,900$141/sqft |
Source: | ||
Public tax history
Tax history is unavailable.
Neighborhood: 35094
Nearby schools
GreatSchools rating
- 5/10Leeds Primary SchoolGrades: PK-1Distance: 2 mi
- 8/10Leeds Middle SchoolGrades: 6-8Distance: 3.5 mi
- 5/10Leeds High SchoolGrades: 9-12Distance: 1.8 mi
Schools provided by the listing agent
- Elementary: Leeds
- Middle: Leeds
- High: Leeds
Source: GALMLS. This data may not be complete. We recommend contacting the local school district to confirm school assignments for this home.
Get a cash offer in 3 minutes
Find out how much your home could sell for in as little as 3 minutes with a no-obligation cash offer.
Estimated market value
$383,600

